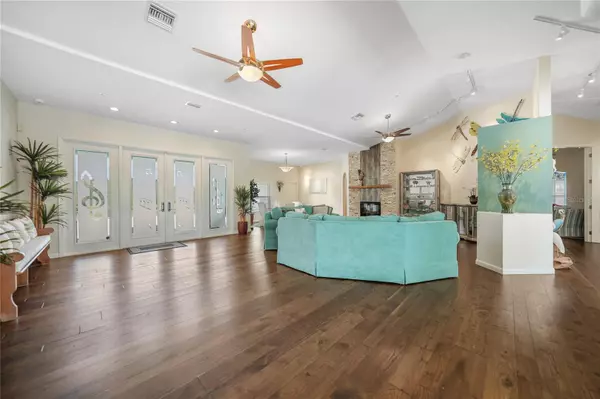
17901 WOOD PATH CT Punta Gorda, FL 33982
5 Beds
4 Baths
4,428 SqFt
UPDATED:
07/24/2024 05:18 PM
Key Details
Property Type Single Family Home
Sub Type Single Family Residence
Listing Status Active
Purchase Type For Sale
Square Footage 4,428 sqft
Price per Sqft $323
Subdivision Prairie Creek Park
MLS Listing ID C7489243
Bedrooms 5
Full Baths 3
Half Baths 1
HOA Fees $600/ann
HOA Y/N Yes
Originating Board Stellar MLS
Year Built 1994
Annual Tax Amount $10,066
Lot Size 11.840 Acres
Acres 11.84
Lot Dimensions 772'x972'x1036'x258'
New Construction false
Property Description
Location
State FL
County Charlotte
Community Prairie Creek Park
Zoning RE5
Rooms
Other Rooms Great Room, Inside Utility, Storage Rooms
Interior
Interior Features Attic Ventilator, Cathedral Ceiling(s), Ceiling Fans(s), Eat-in Kitchen, High Ceilings, Open Floorplan, Primary Bedroom Main Floor, Solid Surface Counters, Split Bedroom, Tray Ceiling(s), Vaulted Ceiling(s), Walk-In Closet(s), Window Treatments
Heating Electric
Cooling Central Air, Humidity Control, Zoned
Flooring Carpet, Ceramic Tile, Laminate, Wood
Furnishings Unfurnished
Fireplace false
Appliance Built-In Oven, Convection Oven, Cooktop, Dishwasher, Dryer, Exhaust Fan, Microwave, Refrigerator, Washer
Laundry Electric Dryer Hookup, Laundry Room
Exterior
Exterior Feature Awning(s), Dog Run, French Doors, Garden, Hurricane Shutters, Irrigation System, Lighting, Outdoor Shower, Sliding Doors, Storage
Garage Garage Door Opener, Garage Faces Rear, Garage Faces Side
Garage Spaces 2.0
Pool Heated, Indoor, Salt Water, Screen Enclosure, Solar Heat, Solar Power Pump
Community Features Deed Restrictions
Utilities Available Cable Connected, Electricity Connected, Water Connected
Waterfront true
Waterfront Description Pond
View Y/N Yes
View Water
Roof Type Metal
Attached Garage true
Garage true
Private Pool Yes
Building
Lot Description Conservation Area, Cul-De-Sac, In County, Oversized Lot, Private, Zoned for Horses
Entry Level One
Foundation Slab
Lot Size Range 10 to less than 20
Sewer Septic Tank
Water Canal/Lake For Irrigation, Well
Architectural Style Florida, Ranch
Structure Type Block
New Construction false
Schools
Elementary Schools East Elementary
Middle Schools Punta Gorda Middle
High Schools Charlotte High
Others
Pets Allowed Yes
Senior Community No
Ownership Fee Simple
Monthly Total Fees $50
Acceptable Financing Cash, Conventional
Membership Fee Required Required
Listing Terms Cash, Conventional
Special Listing Condition None







