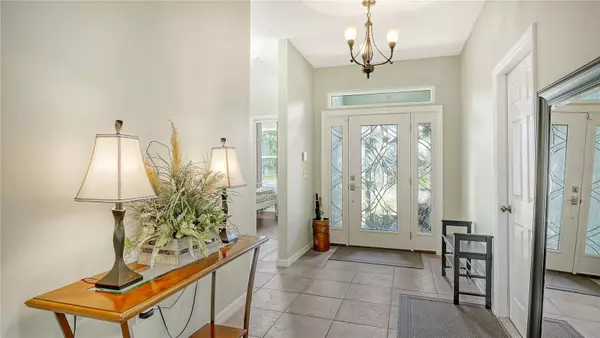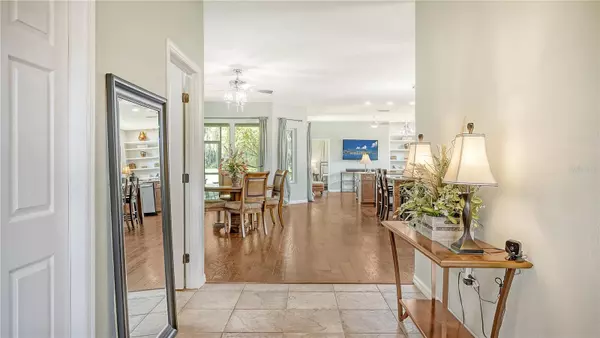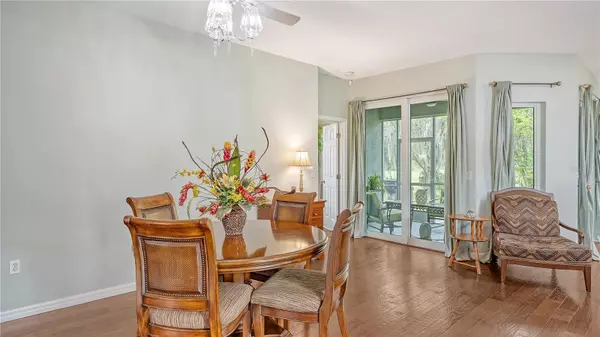
8705 71ST AVE E Palmetto, FL 34221
3 Beds
3 Baths
2,093 SqFt
UPDATED:
11/19/2024 08:46 PM
Key Details
Property Type Single Family Home
Sub Type Single Family Residence
Listing Status Pending
Purchase Type For Sale
Square Footage 2,093 sqft
Price per Sqft $226
Subdivision Regency Oaks Ph I
MLS Listing ID U8255293
Bedrooms 3
Full Baths 3
Construction Status Appraisal,Financing,Inspections
HOA Fees $290
HOA Y/N Yes
Originating Board Stellar MLS
Year Built 2000
Annual Tax Amount $228
Lot Size 10,454 Sqft
Acres 0.24
Lot Dimensions 85x125
New Construction false
Property Description
As you enter through the screened front patio you will notice the beautiful custom,
hurricane impact, leaded glass door, that leads into a welcoming foyer. Once inside,
the home leads you into an open concept great room with dining, living, and kitchen
area. Just off the foyer, you will find an upgraded inside laundry room, with massive
sink. To the right, is a den for the work from home bread winner or can easily become a 4th
bedroom if needed.
As you enter the great room, your attention will be drawn to your new kitchen.
Remodeled in 2019, this kitchen is a cooks dream! With ample storage for all your
appliances and gadgets, as well as built-in pantry cabinets, yes, plural, there is a place
for everything an aspiring chef needs. There is plenty of open workspace with the 4-
1/2’x6’ center island. The dining room features a built-in serving buffet with beverage
refrigerator and spectacular views of the adjacent golf course and preserve area
beyond. The family/living room has a built-in bookcase and sliding door to the screened
lanai and lake view.
The master bedroom has a seating area with golf course views, a walk-in closet and
en-suite bathroom complete with large soaking tub, huge separate shower, and double
sink vanity. The rear bedroom is the perfect guest suite or room for your growing child
with its private bathroom and walk-in shower. The front bedroom is spacious and
shares the hall bath off the foyer. This is truly the epitome of split bedroom plans with
complete privacy for all bedrooms.
Your new home is situated on an 85x125 foot lot, approximately .25 acres, and backs
up to the 17th fairway of the adjacent Moccasin Wallow Golf Course in the desirable Regency Oaks
subdivision. Close to I-75, you will have an easy commute to Sarasota, Saint
Petersburg, and Brandon. While there currently is no swimming pool, there is plenty of
room to add one and complete your vision for entertaining family and friends.
This home was built by the current owner in 2000. Since that time, the kitchen received
a complete remodel, new roof in 2019, new PGT Winguard, hurricane impact, Low-E
windows, with transferable warranty, installed in 2022, and beautiful new entry door.
New paint inside and out with an epoxy floor covering in the garage. All bathrooms,
laundry room, foyer, and hallway are tile, with the great room and bedrooms having
engineered hardwood. There is also an in-wall pest control system, monitored security
system, and all window treatments will remain. You can literally bring your toothbrush
and relax and enjoy your lovely new surroundings.
Schedule your appointment to see this home today as it will not stay on the market long!
Location
State FL
County Manatee
Community Regency Oaks Ph I
Zoning RSF4.5
Direction E
Rooms
Other Rooms Den/Library/Office, Formal Dining Room Separate, Inside Utility
Interior
Interior Features Ceiling Fans(s), Dry Bar, Eat-in Kitchen, High Ceilings, In Wall Pest System, Kitchen/Family Room Combo, Open Floorplan, Split Bedroom, Stone Counters, Thermostat, Walk-In Closet(s), Window Treatments
Heating Central, Electric, Heat Pump
Cooling Central Air
Flooring Ceramic Tile, Epoxy, Wood
Furnishings Unfurnished
Fireplace false
Appliance Bar Fridge, Convection Oven, Dishwasher, Disposal, Dryer, Electric Water Heater, Exhaust Fan, Ice Maker, Microwave, Range, Refrigerator, Washer, Wine Refrigerator
Laundry Electric Dryer Hookup, Inside, Laundry Room, Washer Hookup
Exterior
Exterior Feature Rain Gutters, Sidewalk, Sliding Doors
Garage Garage Door Opener
Garage Spaces 3.0
Community Features Deed Restrictions, Golf Carts OK, Sidewalks
Utilities Available BB/HS Internet Available, Cable Available, Cable Connected, Electricity Available, Electricity Connected, Fiber Optics, Fire Hydrant, Phone Available, Public, Sewer Available, Sewer Connected, Sprinkler Meter, Underground Utilities, Water Connected
Amenities Available Fence Restrictions
Waterfront false
View Y/N Yes
View Golf Course, Trees/Woods, Water
Roof Type Shingle
Porch Front Porch, Rear Porch
Attached Garage true
Garage true
Private Pool No
Building
Lot Description Cleared, In County, Landscaped, On Golf Course, Sidewalk, Street Dead-End, Paved
Story 1
Entry Level One
Foundation Slab
Lot Size Range 0 to less than 1/4
Sewer Public Sewer
Water None
Architectural Style Ranch
Structure Type Block,Stucco
New Construction false
Construction Status Appraisal,Financing,Inspections
Schools
Elementary Schools Virgil Mills Elementary
Middle Schools Buffalo Creek Middle
High Schools Parrish Community High
Others
Pets Allowed Yes
HOA Fee Include Escrow Reserves Fund,Maintenance Grounds,Management
Senior Community No
Ownership Fee Simple
Monthly Total Fees $48
Acceptable Financing Cash, Conventional, VA Loan
Membership Fee Required Required
Listing Terms Cash, Conventional, VA Loan
Special Listing Condition None







