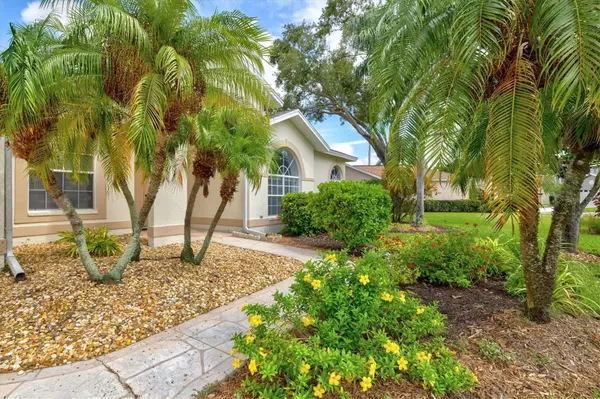
4063 WESTBOURNE CIR Sarasota, FL 34238
3 Beds
2 Baths
2,236 SqFt
UPDATED:
11/20/2024 05:33 PM
Key Details
Property Type Single Family Home
Sub Type Single Family Residence
Listing Status Pending
Purchase Type For Sale
Square Footage 2,236 sqft
Price per Sqft $290
Subdivision Stoneybrook At Palmer Ranch
MLS Listing ID A4619601
Bedrooms 3
Full Baths 2
HOA Fees $1,400/ann
HOA Y/N Yes
Originating Board Stellar MLS
Year Built 1994
Annual Tax Amount $4,237
Lot Size 10,890 Sqft
Acres 0.25
New Construction false
Property Description
The gourmet kitchen boasts sleek granite countertops, pristine white cabinetry, and flows effortlessly into the spacious open plan living area, making it ideal for both everyday living and hosting guests. The primary suite serves as a peaceful retreat, featuring a luxurious ensuite bathroom complete with dual vanities, a large walk-in closet, and a soaking tub for moments of relaxation. There’s also an added convenience of extra space in the laundry room.
Step outside to your private oasis, where the stone paver lanai and inviting pool provide the perfect backdrop for outdoor dining and entertainment. Whether lounging by the pool or enjoying alfresco meals, this space is ideal for embracing the year-round Florida sunshine. This eco-friendly home also comes equipped with solar panels.
Perfectly situated just minutes from top-rated schools, parks, dining, and shopping, this home blends suburban tranquility with the perks of a gated community. Experience a country club lifestyle without the need for membership - don’t forget to inquire on this fantastic perk that is available to the neighborhood. Don’t miss the opportunity to make this stunning home your own!
Location
State FL
County Sarasota
Community Stoneybrook At Palmer Ranch
Zoning RSF2
Rooms
Other Rooms Family Room
Interior
Interior Features Ceiling Fans(s), Solid Surface Counters, Walk-In Closet(s)
Heating Central
Cooling Central Air
Flooring Carpet, Luxury Vinyl, Tile
Fireplace false
Appliance Dishwasher, Dryer, Microwave, Range, Refrigerator, Washer
Laundry Inside, Laundry Room
Exterior
Exterior Feature Garden, Irrigation System, Sidewalk, Sliding Doors
Garage Spaces 2.0
Pool Screen Enclosure, Solar Heat
Community Features Gated Community - No Guard, Pool
Utilities Available Electricity Available
Amenities Available Gated, Pool
Waterfront false
View Y/N Yes
View Water
Roof Type Shingle
Porch Porch
Attached Garage true
Garage true
Private Pool Yes
Building
Entry Level One
Foundation Slab
Lot Size Range 1/4 to less than 1/2
Sewer Public Sewer
Water Public
Structure Type Stucco
New Construction false
Schools
Elementary Schools Laurel Nokomis Elementary
Middle Schools Sarasota Middle
High Schools Venice Senior High
Others
Pets Allowed Yes
HOA Fee Include Pool
Senior Community No
Ownership Fee Simple
Monthly Total Fees $116
Acceptable Financing Cash, Conventional, FHA, VA Loan
Membership Fee Required Required
Listing Terms Cash, Conventional, FHA, VA Loan
Special Listing Condition None







