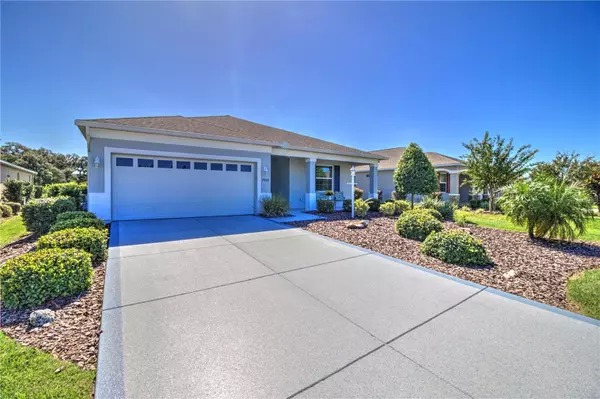
7839 SW 84TH LOOP Ocala, FL 34476
3 Beds
2 Baths
1,751 SqFt
UPDATED:
11/11/2024 11:22 PM
Key Details
Property Type Single Family Home
Sub Type Single Family Residence
Listing Status Pending
Purchase Type For Sale
Square Footage 1,751 sqft
Price per Sqft $199
Subdivision Indigo East South Ph Iii
MLS Listing ID OM687640
Bedrooms 3
Full Baths 2
Construction Status Inspections
HOA Fees $226/mo
HOA Y/N Yes
Originating Board Stellar MLS
Year Built 2019
Annual Tax Amount $5,724
Lot Size 8,712 Sqft
Acres 0.2
Lot Dimensions 66x132
New Construction false
Property Description
The designer kitchen is a chef's dream, showcasing quartz countertops, an expansive 18-foot island, stainless steel appliances, a stylish tile backsplash, and upgraded staggered light wood cabinets crowned with molding. The stainless steel refrigerator is included with the home. The owner's suite features a spacious walk-in closet equipped with extra shelving for optimal storage and an en suite bathroom with dual sinks, quartz countertops, and a glass Listello accent in a seamless walk-in shower with a flat pebble floor.
Enjoy the picturesque views from the 22-foot screened lanai, which opens to a large patio designed for outdoor entertaining. Automated screen coverings keep the room shaded and flooring has been revamped.
Driveway has been updated featuring wonderful curb appeal.
Location
State FL
County Marion
Community Indigo East South Ph Iii
Zoning PUD
Interior
Interior Features Kitchen/Family Room Combo, Living Room/Dining Room Combo, Thermostat, Tray Ceiling(s), Walk-In Closet(s), Window Treatments
Heating Natural Gas
Cooling Central Air
Flooring Carpet, Ceramic Tile
Furnishings Negotiable
Fireplace false
Appliance Dishwasher, Disposal, Gas Water Heater, Microwave, Range, Refrigerator
Laundry Inside, Laundry Room
Exterior
Exterior Feature Rain Gutters
Garage Driveway, Garage Door Opener
Garage Spaces 2.0
Community Features Clubhouse, Deed Restrictions, Dog Park, Fitness Center, Gated Community - Guard, Golf Carts OK, Golf, Pool, Restaurant, Tennis Courts
Utilities Available Cable Connected, Electricity Connected, Natural Gas Connected, Public, Sewer Connected, Underground Utilities, Water Connected
Amenities Available Basketball Court, Clubhouse, Fitness Center, Gated, Golf Course, Pickleball Court(s), Pool, Recreation Facilities, Sauna, Shuffleboard Court, Spa/Hot Tub, Tennis Court(s)
Waterfront false
Roof Type Shingle
Attached Garage true
Garage true
Private Pool No
Building
Story 1
Entry Level One
Foundation Slab
Lot Size Range 0 to less than 1/4
Sewer Public Sewer
Water Public
Structure Type Block
New Construction false
Construction Status Inspections
Others
Pets Allowed Cats OK, Dogs OK
HOA Fee Include Guard - 24 Hour,Common Area Taxes,Pool
Senior Community Yes
Ownership Fee Simple
Monthly Total Fees $226
Acceptable Financing Cash, Conventional, FHA, VA Loan
Membership Fee Required Required
Listing Terms Cash, Conventional, FHA, VA Loan
Num of Pet 3
Special Listing Condition None







