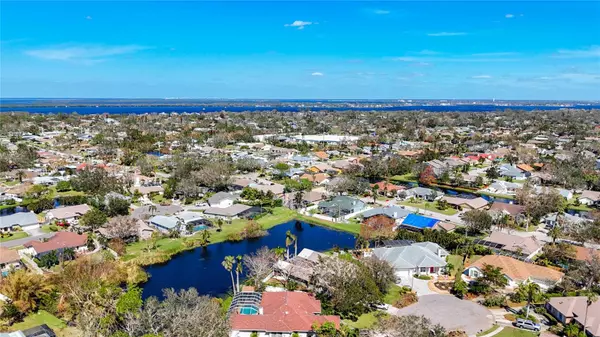
1104 83RD ST NW Bradenton, FL 34209
4 Beds
3 Baths
2,624 SqFt
UPDATED:
11/18/2024 12:12 AM
Key Details
Property Type Single Family Home
Sub Type Single Family Residence
Listing Status Active
Purchase Type For Sale
Square Footage 2,624 sqft
Price per Sqft $322
Subdivision Pine Meadow
MLS Listing ID TB8312277
Bedrooms 4
Full Baths 3
HOA Y/N No
Originating Board Stellar MLS
Year Built 1991
Annual Tax Amount $8,403
Lot Size 10,018 Sqft
Acres 0.23
New Construction false
Property Description
Discover your Florida Paradise just 10-minutes to Anna Maria Island with its pristine sand, crystal-clear waters and natural beauty! This spacious 4-bedroom, 3-bath pool home offers comfort and convenience in the desirable Pine Meadows Community of Bradenton.
**This home is High and Dry and Did Not Flood or lose power during Hurricane Milton**
The kitchen is a culinary enthusiast's dream featuring large, spacious granite countertops, stainless-steel appliances, and solid wood cabinets offering ample storage for all your culinary necessities.
The split floor plan ensures privacy and comfort, with the expansive primary bedroom suite located on one side of the home.
The primary suite is a true oasis featuring a furnished walk-in closet, soaking tub, double vanity, walk-in shower and direct access to the screened lanai and pool.
Pine Meadows is a Voluntary-HOA Community featuring underground utilities and is NOT a Flood Zone
Whether you're hosting poolside gatherings on the large lanai or enjoying quiet nights by the fireplace, this home provides the ideal Florida lifestyle.
HVAC Updated May 2024 and also with whole-house surge protection.
Schedule your tour today! Your coastal retreat awaits!
Location
State FL
County Manatee
Community Pine Meadow
Zoning RSF4.5
Direction NW
Interior
Interior Features Ceiling Fans(s), Eat-in Kitchen, High Ceilings, Kitchen/Family Room Combo, Primary Bedroom Main Floor, Skylight(s), Solid Wood Cabinets, Stone Counters, Thermostat, Walk-In Closet(s)
Heating Central, Electric
Cooling Central Air
Flooring Carpet, Tile
Fireplace true
Appliance Dishwasher, Disposal, Exhaust Fan, Range, Refrigerator
Laundry Inside, Washer Hookup
Exterior
Exterior Feature French Doors, Lighting, Private Mailbox, Sliding Doors
Garage Spaces 2.0
Pool Gunite, In Ground, Screen Enclosure
Utilities Available Cable Available, Electricity Connected, Fire Hydrant, Public, Sewer Connected, Street Lights, Underground Utilities, Water Connected
Waterfront false
View Y/N Yes
Roof Type Shingle
Porch Covered, Rear Porch
Attached Garage true
Garage true
Private Pool Yes
Building
Story 1
Entry Level One
Foundation Slab
Lot Size Range 0 to less than 1/4
Sewer Public Sewer
Water Public
Architectural Style Florida
Structure Type Block,Stucco
New Construction false
Others
Senior Community No
Ownership Fee Simple
Acceptable Financing Cash, Conventional, FHA, VA Loan
Listing Terms Cash, Conventional, FHA, VA Loan
Special Listing Condition None







