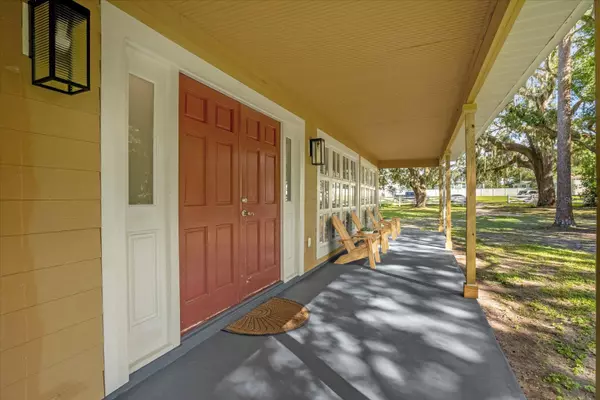
210 BOSTON AVE Saint Cloud, FL 34771
4 Beds
5 Baths
3,189 SqFt
UPDATED:
11/18/2024 01:06 AM
Key Details
Property Type Single Family Home
Sub Type Single Family Residence
Listing Status Active
Purchase Type For Sale
Square Footage 3,189 sqft
Price per Sqft $203
Subdivision Runnymede North Half Town Of
MLS Listing ID O6251941
Bedrooms 4
Full Baths 4
Half Baths 1
HOA Y/N No
Originating Board Stellar MLS
Year Built 1992
Annual Tax Amount $2,790
Lot Size 1.150 Acres
Acres 1.15
Lot Dimensions 125x400
New Construction false
Property Description
Step inside and be greeted by the spacious formal dining room, perfect for hosting dinner parties that will make your friends green with envy. The open floor plan flows seamlessly, making it easy to move from the kitchen to the living areas without missing a beat. Termite bond, solar water heater, hardy board siding, county maintained street, in a private enclave just off Narcoossee. Seller concession for what ever you wish, paint, do California closets or closing cost.
Got laundry? No problem! With a washer and dryer in the unit and additional laundry facilities in the building, you'll have plenty of options to keep your clothes fresh and clean. And speaking of fresh, the air conditioning will keep you cool during those warm Florida days.
This home boasts four generously-sized bedrooms and four and a half bathrooms (3/3.5 and 1/1 guest or in-law suite), ensuring everyone has their own space to unwind. The private outdoor space is a pet-friendly paradise, where your furry friends can frolic to their heart's content.
Parking woes? Not here! With parking included, you'll have one less thing to worry about. Whether you're hosting a backyard barbecue or enjoying a quiet evening under the stars, this home has it all.
So, why wait? Make 210 Boston Avenue your new address and start living the good life today!
Location
State FL
County Osceola
Community Runnymede North Half Town Of
Zoning R-1M
Interior
Interior Features Built-in Features, Ceiling Fans(s), Living Room/Dining Room Combo, Vaulted Ceiling(s)
Heating Central
Cooling Central Air
Flooring Ceramic Tile, Wood
Furnishings Unfurnished
Fireplace false
Appliance Dishwasher, Electric Water Heater, Microwave, Range, Refrigerator
Laundry Laundry Room
Exterior
Exterior Feature Awning(s)
Fence Chain Link
Utilities Available Cable Connected, Public
Waterfront false
View Garden
Roof Type Metal
Garage false
Private Pool No
Building
Lot Description Private, Rolling Slope
Story 1
Entry Level One
Foundation Slab
Lot Size Range 1 to less than 2
Sewer Septic Tank
Water Private
Structure Type Wood Frame
New Construction false
Others
Pets Allowed Cats OK, Dogs OK
Senior Community No
Ownership Fee Simple
Acceptable Financing Cash, Conventional, FHA
Listing Terms Cash, Conventional, FHA
Special Listing Condition None







