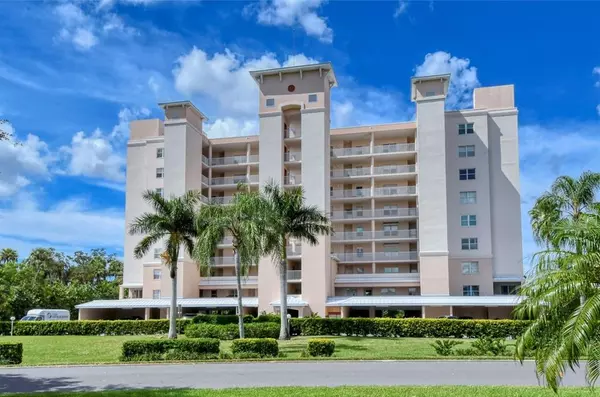$320,000
$329,900
3.0%For more information regarding the value of a property, please contact us for a free consultation.
2625 TERRA CEIA BAY BLVD #101 Palmetto, FL 34221
3 Beds
2 Baths
1,502 SqFt
Key Details
Sold Price $320,000
Property Type Condo
Sub Type Condominium
Listing Status Sold
Purchase Type For Sale
Square Footage 1,502 sqft
Price per Sqft $213
Subdivision The Estuaries Ii
MLS Listing ID A4510621
Sold Date 12/03/21
Bedrooms 3
Full Baths 2
Construction Status Financing
HOA Fees $453/mo
HOA Y/N Yes
Year Built 1997
Annual Tax Amount $3,897
Lot Size 1.610 Acres
Acres 1.61
New Construction false
Property Description
Click the Above Virtual Tour links for a Live Nature Walk and some Phenomenal Drone Footage of the Building.
Corner unit with under air living space of 1,502 sq ft. This private 1st floor oasis enjoys the largest living area in the building. Only unit with TWO lanais, both with peaceful secluded views and serine sounds of the protected estuaries. This brings the entire square footage of this unique property to a massive 1,730 sq ft. From the moment you walk in you will sense its space, with a full kitchen, bedroom (with its own private lanai) and massive living space as you continue through. A very clean and well maintained property. All amenities are enjoyed by the residents of The Estuaries II including the outdoor grill area, safe under building assigned parking, beautiful decked estuary walking trails and a very long, clean and well built fishing pier, which extends way out into gorgeous Terra Ceia Bay! The pool is sparkling and inviting, as is the hot tub and tennis court. If quiet, peaceful, and spacious is what you are looking for, then this well kept and maintained property is the one for you. Don't miss out on this one!
Location
State FL
County Manatee
Community The Estuaries Ii
Zoning PDH
Rooms
Other Rooms Inside Utility, Storage Rooms
Interior
Interior Features Ceiling Fans(s), Crown Molding, Eat-in Kitchen, Elevator, Living Room/Dining Room Combo, Master Bedroom Main Floor, Solid Surface Counters, Thermostat, Walk-In Closet(s)
Heating Central
Cooling Central Air
Flooring Carpet, Ceramic Tile
Furnishings Unfurnished
Fireplace false
Appliance Convection Oven, Cooktop, Dishwasher, Disposal, Dryer, Electric Water Heater, Freezer, Ice Maker, Microwave, Range, Refrigerator, Washer
Laundry Inside
Exterior
Exterior Feature Balcony, Lighting, Outdoor Grill, Sliding Doors, Storage
Garage Ground Level, Guest, Under Building
Community Features Buyer Approval Required, Deed Restrictions, Fishing, Fitness Center, Gated, Golf Carts OK, Golf, No Truck/RV/Motorcycle Parking, Park, Pool, Special Community Restrictions, Tennis Courts, Water Access, Waterfront
Utilities Available Cable Available, Electricity Connected, Phone Available, Public, Sewer Connected, Water Connected
Amenities Available Clubhouse, Dock, Elevator(s), Fitness Center, Gated, Golf Course
Waterfront Description Bay/Harbor
View Y/N 1
Water Access 1
Water Access Desc Bay/Harbor
View Park/Greenbelt, Trees/Woods, Water
Roof Type Concrete
Porch Front Porch, Patio, Screened, Side Porch
Garage false
Private Pool No
Building
Story 8
Entry Level Three Or More
Foundation Slab
Sewer Public Sewer
Water Public
Structure Type Block,Concrete,Stucco
New Construction false
Construction Status Financing
Schools
Elementary Schools Palmetto Elementary-Mn
Middle Schools Buffalo Creek Middle
High Schools Palmetto High
Others
Pets Allowed Yes
HOA Fee Include Common Area Taxes,Pool,Insurance,Maintenance Structure,Maintenance Grounds,Maintenance,Management,Pest Control,Pool,Sewer,Trash,Water
Senior Community No
Pet Size Small (16-35 Lbs.)
Ownership Condominium
Monthly Total Fees $453
Acceptable Financing Cash, Conventional, FHA, VA Loan
Membership Fee Required Required
Listing Terms Cash, Conventional, FHA, VA Loan
Num of Pet 1
Special Listing Condition None
Read Less
Want to know what your home might be worth? Contact us for a FREE valuation!

Our team is ready to help you sell your home for the highest possible price ASAP

© 2024 My Florida Regional MLS DBA Stellar MLS. All Rights Reserved.
Bought with EXIT KING REALTY






