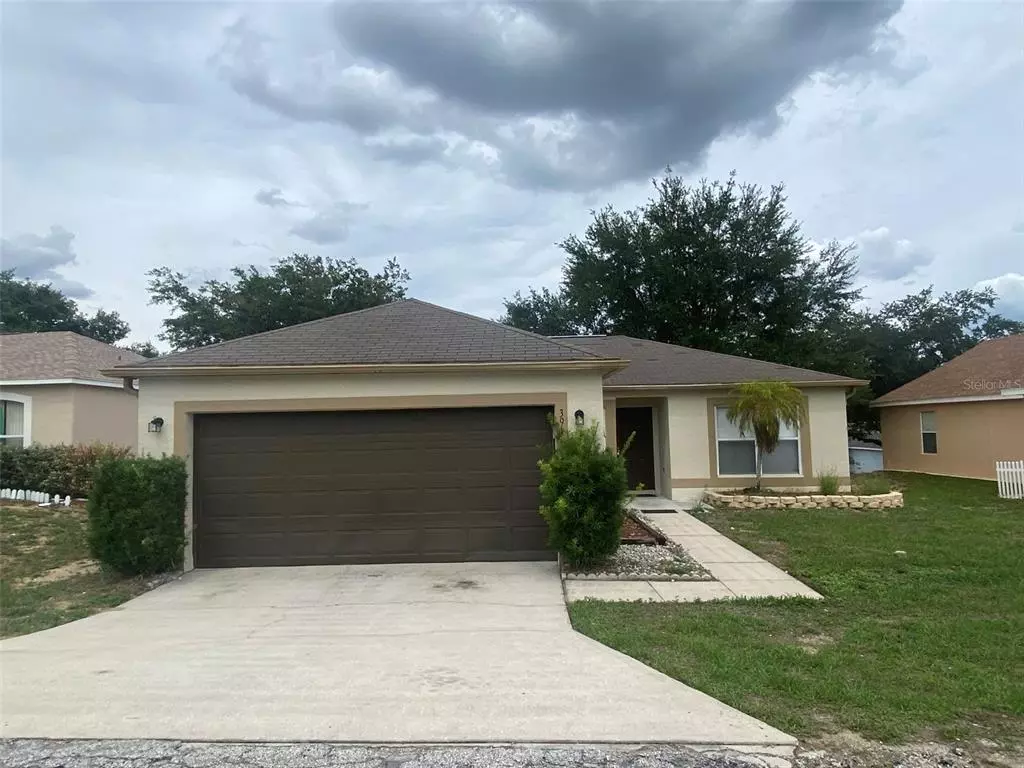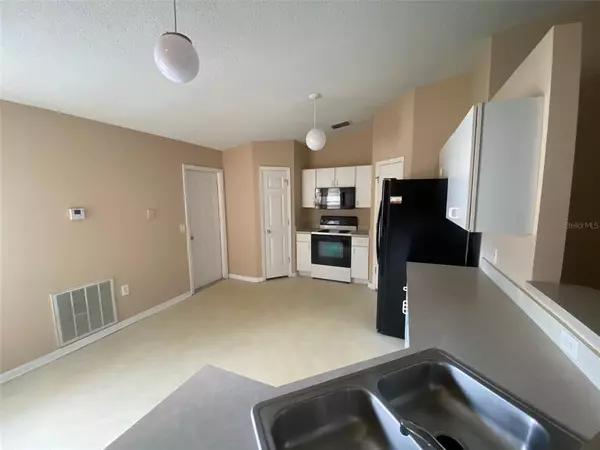$236,000
$232,500
1.5%For more information regarding the value of a property, please contact us for a free consultation.
50989 HIGHWAY 27 #391 Davenport, FL 33897
3 Beds
2 Baths
1,424 SqFt
Key Details
Sold Price $236,000
Property Type Single Family Home
Sub Type Single Family Residence
Listing Status Sold
Purchase Type For Sale
Square Footage 1,424 sqft
Price per Sqft $165
Subdivision Lakeside At Bass Lake
MLS Listing ID O5960617
Sold Date 11/12/21
Bedrooms 3
Full Baths 2
Construction Status Appraisal,Financing,Inspections
HOA Fees $163/mo
HOA Y/N Yes
Year Built 2002
Annual Tax Amount $2,381
Lot Size 8,712 Sqft
Acres 0.2
New Construction false
Property Description
BACK ON THE MARKET DUE TO BUYER FINANCING! Spacious and open 3/2 with 2 car garage home in the GATED community of Bass Lake. Ceiling fans throughout. Kitchen looks into the spacious dining/living room which then leads to the patio. Large master suite! Out back you will be met with a large screened covered patio. HOA fee includes use of pool, clubhouse and lawn care. Bass Lake is finely maintained and convenient to shopping, restaurants, Walt Disney World, I-4 and is directly adjacent to the Northeast Regional Community Park. In addition, Bass Lake residents enjoy a large community, heated pool with hot tub, shuffleboard courts, picnic areas, and a recreation center with pool tables and fitness center. For boat owners, the community offers an on-site RV storage lot, boat launch, and fishing pier, which is a short walk from the property with access to Lake Davenport. Schedule your showing today! Come and see all this home & community have to offer!
Location
State FL
County Polk
Community Lakeside At Bass Lake
Interior
Interior Features Ceiling Fans(s), Split Bedroom, Walk-In Closet(s)
Heating Central, Electric
Cooling Central Air
Flooring Carpet, Vinyl
Furnishings Unfurnished
Fireplace false
Appliance Dishwasher, Disposal, Range, Refrigerator
Laundry Inside
Exterior
Exterior Feature Other, Rain Gutters
Garage Spaces 2.0
Community Features Boat Ramp, Fishing, Fitness Center, Gated, Pool, Waterfront
Utilities Available BB/HS Internet Available, Cable Available, Electricity Connected, Phone Available, Sewer Connected, Underground Utilities, Water Connected
Amenities Available Clubhouse, Fitness Center, Gated, Pool, Private Boat Ramp, Recreation Facilities, Shuffleboard Court
Water Access 1
Water Access Desc Lake
Roof Type Shingle
Attached Garage true
Garage true
Private Pool No
Building
Lot Description In County
Entry Level One
Foundation Slab
Lot Size Range 0 to less than 1/4
Sewer Public Sewer
Water Public
Structure Type Block,Stucco
New Construction false
Construction Status Appraisal,Financing,Inspections
Schools
Elementary Schools Citrus Ridge
Middle Schools Citrus Ridge
High Schools Ridge Community Senior High
Others
Pets Allowed Yes
HOA Fee Include Pool,Maintenance Structure,Maintenance Grounds,Management,Pool,Recreational Facilities
Senior Community No
Pet Size Medium (36-60 Lbs.)
Ownership Fee Simple
Monthly Total Fees $163
Acceptable Financing Cash, Conventional, FHA
Membership Fee Required Required
Listing Terms Cash, Conventional, FHA
Special Listing Condition None
Read Less
Want to know what your home might be worth? Contact us for a FREE valuation!

Our team is ready to help you sell your home for the highest possible price ASAP

© 2024 My Florida Regional MLS DBA Stellar MLS. All Rights Reserved.
Bought with KELLER WILLIAMS CLASSIC






