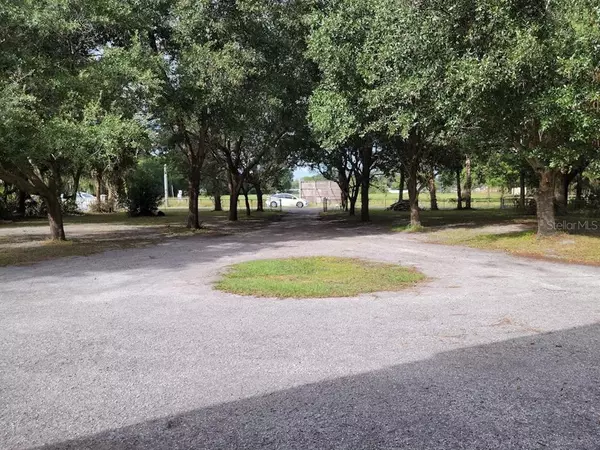$320,100
$298,000
7.4%For more information regarding the value of a property, please contact us for a free consultation.
9206 W HAMILTON AVE Tampa, FL 33615
4 Beds
2 Baths
1,776 SqFt
Key Details
Sold Price $320,100
Property Type Single Family Home
Sub Type Single Family Residence
Listing Status Sold
Purchase Type For Sale
Square Footage 1,776 sqft
Price per Sqft $180
Subdivision Byars Heights Resub Of Blk 5
MLS Listing ID T3335716
Sold Date 11/19/21
Bedrooms 4
Full Baths 2
Construction Status No Contingency
HOA Y/N No
Year Built 1971
Annual Tax Amount $4,036
Lot Size 0.930 Acres
Acres 0.93
Lot Dimensions 110x370
New Construction false
Property Description
Lightning strike creates a rare opportunity to own this amazing 4 bedroom 2 bath home situated on .93 acres secluded & private but close to everything Publix, Aldi, CVS, Walgreens, Ross, Dollar General, Home Depot, Harbor Freight Tools 2 miles Target Superstore 3 miles Walmart Neighbor hood market 2.5 miles. Just about any kind of Restaurant within 5 miles, This property features a completely renovated Large inground Pool new marcite finish, tile & deck Brand New Screened Pool Cage, Large concrete Slab for RV or Motorhome Parking complete with Electric & sewage hook up in place. The Home was struck by lightning & sustained Fire Damage to the Roof & Trusses but was mostly limited to the Roof & Trusses and quickly extinguished, Buyer And Buyer agent to verify all measurements all statements and do all DUE DILLIGENCE TO VERIFY ANY AND ALL DAMAGE ASSESMENTS PROPERTY IS SOLD AS IS
Location
State FL
County Hillsborough
Community Byars Heights Resub Of Blk 5
Zoning RSC-6
Rooms
Other Rooms Bonus Room, Family Room
Interior
Interior Features Cathedral Ceiling(s), Solid Surface Counters
Heating Electric
Cooling Central Air
Flooring Other
Fireplace false
Appliance Dishwasher, Electric Water Heater, Range, Refrigerator
Exterior
Exterior Feature Balcony, Outdoor Shower, Storage
Garage Driveway, Guest
Garage Spaces 2.0
Fence Chain Link
Pool Gunite, Heated, In Ground
Utilities Available Cable Connected, Electricity Available
Waterfront false
View Trees/Woods
Roof Type Metal
Porch Front Porch
Attached Garage true
Garage true
Private Pool Yes
Building
Lot Description Flood Insurance Required, Paved
Story 3
Entry Level Three Or More
Foundation Slab
Lot Size Range 1/2 to less than 1
Sewer Septic Tank
Water Well
Architectural Style Custom
Structure Type Block
New Construction false
Construction Status No Contingency
Schools
Elementary Schools Bay Crest-Hb
Middle Schools Davidsen-Hb
High Schools Alonso-Hb
Others
Pets Allowed Yes
Senior Community No
Ownership Fee Simple
Acceptable Financing Cash
Listing Terms Cash
Special Listing Condition None
Read Less
Want to know what your home might be worth? Contact us for a FREE valuation!

Our team is ready to help you sell your home for the highest possible price ASAP

© 2024 My Florida Regional MLS DBA Stellar MLS. All Rights Reserved.
Bought with DALTON WADE INC






