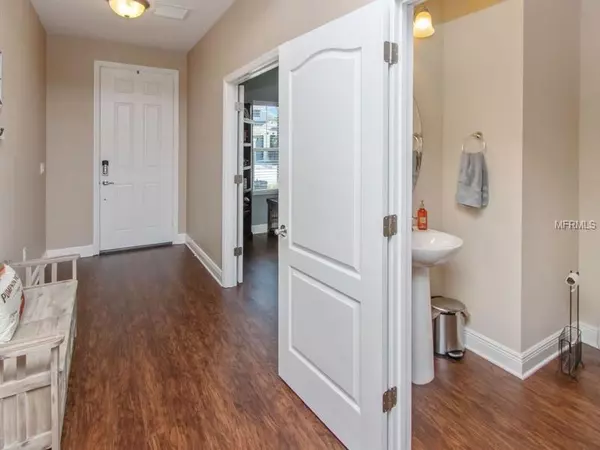$320,000
$315,000
1.6%For more information regarding the value of a property, please contact us for a free consultation.
6414 SEASOUND DR Apollo Beach, FL 33572
4 Beds
4 Baths
2,620 SqFt
Key Details
Sold Price $320,000
Property Type Single Family Home
Sub Type Single Family Residence
Listing Status Sold
Purchase Type For Sale
Square Footage 2,620 sqft
Price per Sqft $122
Subdivision Waterset Ph 2C1-1/2C1 2
MLS Listing ID T3139684
Sold Date 03/29/19
Bedrooms 4
Full Baths 3
Half Baths 1
Construction Status Financing,Inspections
HOA Fees $6/ann
HOA Y/N Yes
Year Built 2017
Annual Tax Amount $7,275
Lot Size 6,098 Sqft
Acres 0.14
Lot Dimensions 52x121
New Construction false
Property Description
This amazing 4 bedroom home plus den boasts plenty of space for everyone. The home begins with a quaint, covered front porch and opens up to a spacious foyer. Double doors lead to the den/office set apart from the main living area. The kitchen has beautiful granite counters, a great pantry, 42” cabinets, GAS range and seating around the island. Laminate wood floors throughout the first floor. Sliders off the family room open to a huge, fenced yard! Plenty of room to add a pool and still have backyard space! French doors lead to the very spacious master suite with lots of windows, tray ceiling, double closets; en-suite with double vanity, Shower linen closet. Laundry room upstairs includes upgraded laundry tub with cabinet. Secondary en-suite; great for guests! Waterset features community pools, a splash pad, several playgrounds, a dog park, BBQ areas, a top of the line gym, walking/biking trails, tennis, pickleball, sand volleyball and basketball courts, as well as a cafe, all making the Waterset lifestyle something that you will truly appreciate and value. Minutes to I-75, the Selman Expressway, shopping, restaurants, schools and the manatee viewing center. A quick commute to Downtown, MacDill AFB, Tampa International Airport, truly a convenient location!
Location
State FL
County Hillsborough
Community Waterset Ph 2C1-1/2C1 2
Zoning PD
Rooms
Other Rooms Den/Library/Office, Great Room, Inside Utility
Interior
Interior Features Ceiling Fans(s), Kitchen/Family Room Combo, Living Room/Dining Room Combo, Stone Counters, Tray Ceiling(s), Walk-In Closet(s), Window Treatments
Heating Heat Pump
Cooling Central Air
Flooring Carpet, Ceramic Tile, Laminate
Furnishings Unfurnished
Fireplace false
Appliance Disposal, Electric Water Heater, Gas Water Heater, Microwave, Range, Refrigerator
Laundry Inside, Laundry Room, Upper Level
Exterior
Exterior Feature Fence, Irrigation System, Sidewalk, Sliding Doors
Garage Spaces 2.0
Community Features Deed Restrictions, Fitness Center, Park, Playground, Pool, Sidewalks, Tennis Courts
Utilities Available BB/HS Internet Available, Cable Available, Cable Connected, Electricity Connected, Fire Hydrant, Natural Gas Connected, Public, Sewer Connected, Sprinkler Recycled, Street Lights, Underground Utilities
Amenities Available Clubhouse, Fence Restrictions, Fitness Center, Playground, Pool, Vehicle Restrictions
Waterfront false
Roof Type Shingle
Porch Covered, Front Porch, Rear Porch
Attached Garage true
Garage true
Private Pool No
Building
Lot Description In County, Sidewalk, Paved
Entry Level Two
Foundation Slab
Lot Size Range Up to 10,889 Sq. Ft.
Sewer Public Sewer
Water Public
Architectural Style Contemporary
Structure Type Block,Stucco
New Construction false
Construction Status Financing,Inspections
Schools
Elementary Schools Doby Elementary-Hb
Middle Schools Eisenhower-Hb
High Schools East Bay-Hb
Others
Pets Allowed Breed Restrictions
HOA Fee Include Management
Senior Community No
Ownership Fee Simple
Monthly Total Fees $6
Acceptable Financing Cash, Conventional, FHA
Membership Fee Required Required
Listing Terms Cash, Conventional, FHA
Special Listing Condition None
Read Less
Want to know what your home might be worth? Contact us for a FREE valuation!

Our team is ready to help you sell your home for the highest possible price ASAP

© 2024 My Florida Regional MLS DBA Stellar MLS. All Rights Reserved.
Bought with KENDRICK REALTY






