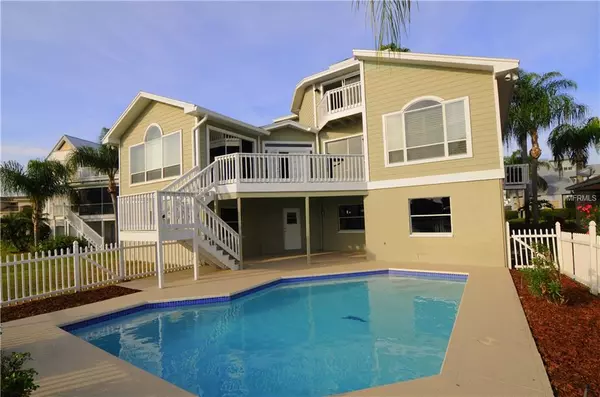$487,000
$499,900
2.6%For more information regarding the value of a property, please contact us for a free consultation.
2116 HARBOUR WATCH DR Tarpon Springs, FL 34689
4 Beds
3 Baths
3,165 SqFt
Key Details
Sold Price $487,000
Property Type Single Family Home
Sub Type Single Family Residence
Listing Status Sold
Purchase Type For Sale
Square Footage 3,165 sqft
Price per Sqft $153
Subdivision Pointe Alexis North Ph Ii
MLS Listing ID U8025349
Sold Date 12/19/18
Bedrooms 4
Full Baths 3
Construction Status Appraisal,Financing,Inspections
HOA Fees $230/mo
HOA Y/N Yes
Year Built 1994
Annual Tax Amount $4,500
Lot Size 9,583 Sqft
Acres 0.22
New Construction false
Property Description
** KEY WEST LUXURY! ** Stunning home in the waterfront community of Harbour Watch of Pointe Alexis! Secure gated neighborhood with a 24-hour guard at gate! Newly renovated in 2018 from top to bottom, inside and out! New roof and 3 new A/C units! Exterior is freshly painted and surrounded with lush tropical landscaping! Triple decker....providing incredible water views! Entertain around the newly finished pool! Pool and deck are fenced but with excellent view of the back pond! Backyard has 80 feet of waterfront and wildlife right out your back door! Huge pie-shaped yard, plenty of room for pets & play! Pointe Alexis also has a community pool, playground, tennis courts, and clubhouse! No expense spared on the interior of the home! New wood flooring runs throughout the entire main living area! The windows are adorned with Key West wood blinds! Family room has fireplace and wine bar! Coastal cool kitchen with Quartz counters, new cabinets, ice blue tile backsplash, and stainless steel appliances! 2 bedrooms on main living area including the master suite! Master has his & her walk-in closets and a luxurious master bathroom! Newly renovated master bath with glass walk-in shower and double sink vanity with Quartz countertop! New upgraded lighting and ceiling fans throughout! Upstairs are 2 more bedrooms & bath! Downstairs is a 5-6 car garage plus storage and an air-conditioned bonus room just off the pool deck which would be a great party room or teen retreat! This is a SHOW-STOPPER!!
Location
State FL
County Pinellas
Community Pointe Alexis North Ph Ii
Rooms
Other Rooms Bonus Room, Inside Utility
Interior
Interior Features Cathedral Ceiling(s), Ceiling Fans(s), Eat-in Kitchen, High Ceilings, Open Floorplan, Solid Surface Counters, Solid Wood Cabinets, Split Bedroom, Stone Counters, Vaulted Ceiling(s), Walk-In Closet(s)
Heating Central, Electric
Cooling Central Air
Flooring Carpet, Ceramic Tile, Hardwood
Fireplaces Type Family Room, Wood Burning
Fireplace true
Appliance Bar Fridge, Dishwasher, Microwave, Range, Refrigerator, Wine Refrigerator
Exterior
Exterior Feature Sliding Doors
Garage Circular Driveway, Garage Door Opener, Oversized
Garage Spaces 6.0
Pool Gunite, In Ground
Community Features Deed Restrictions, Fishing, Gated, Park, Playground, Pool, Sidewalks, Special Community Restrictions, Tennis Courts, Waterfront
Utilities Available Cable Available, Electricity Connected, Sewer Connected
Amenities Available Basketball Court, Clubhouse, Fence Restrictions, Gated, Playground, Pool, Security, Tennis Court(s)
Waterfront true
Waterfront Description Pond
View Y/N 1
Water Access 1
Water Access Desc Pond
View Water
Roof Type Shingle
Porch Covered, Deck, Front Porch, Rear Porch
Attached Garage true
Garage true
Private Pool Yes
Building
Lot Description Flood Insurance Required, Sidewalk
Story 3
Entry Level Three Or More
Foundation Stilt/On Piling
Lot Size Range Up to 10,889 Sq. Ft.
Sewer Public Sewer
Water Public
Architectural Style Key West
Structure Type Block,Siding,Wood Frame
New Construction false
Construction Status Appraisal,Financing,Inspections
Schools
Elementary Schools Sunset Hills Elementary-Pn
Middle Schools Tarpon Springs Middle-Pn
High Schools Tarpon Springs High-Pn
Others
Pets Allowed Yes
HOA Fee Include 24-Hour Guard,Pool,Private Road,Recreational Facilities,Security
Senior Community No
Ownership Fee Simple
Acceptable Financing Cash, Conventional
Membership Fee Required Required
Listing Terms Cash, Conventional
Special Listing Condition None
Read Less
Want to know what your home might be worth? Contact us for a FREE valuation!

Our team is ready to help you sell your home for the highest possible price ASAP

© 2024 My Florida Regional MLS DBA Stellar MLS. All Rights Reserved.
Bought with FUTURE HOME REALTY






