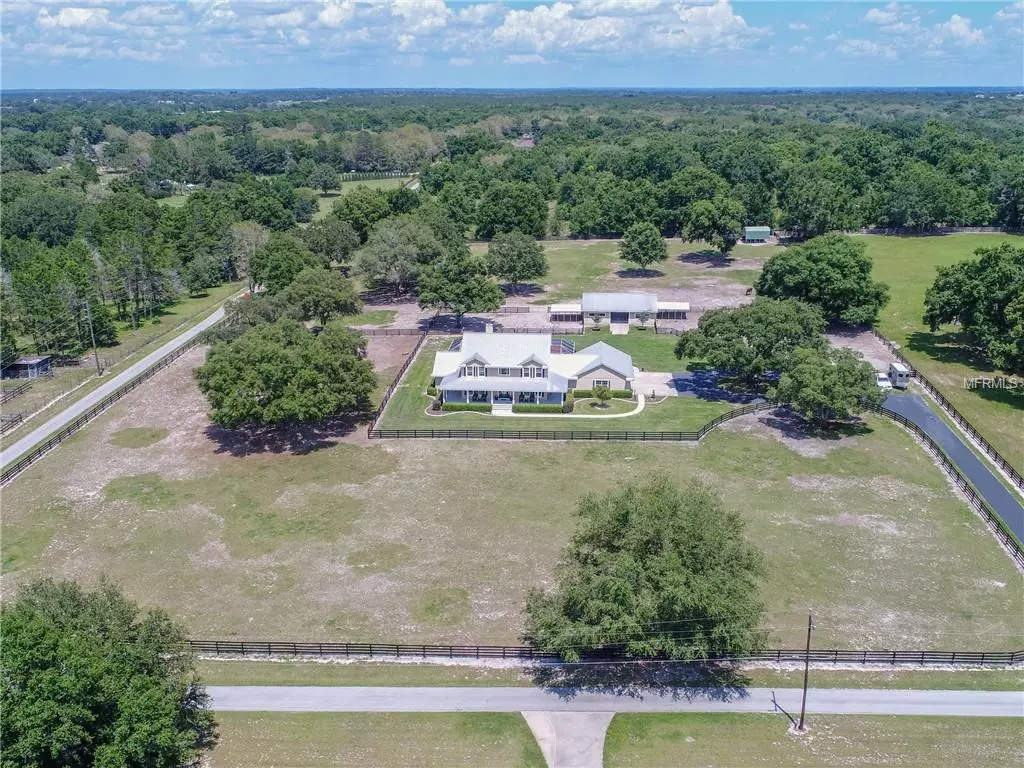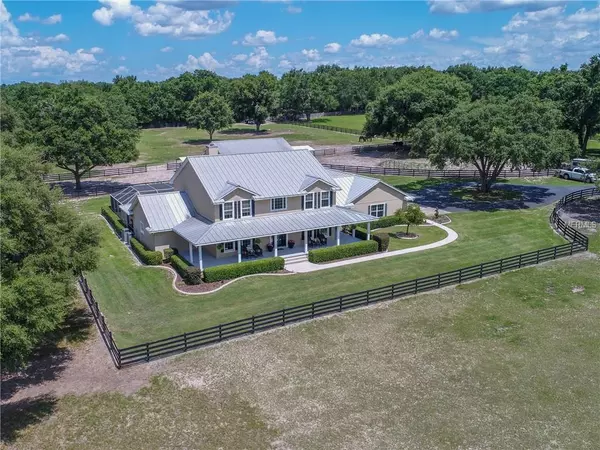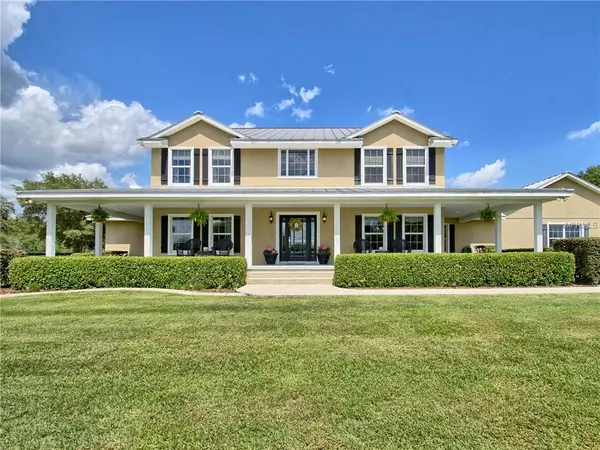$575,000
$589,900
2.5%For more information regarding the value of a property, please contact us for a free consultation.
40436 OLD CHURCH RD Lady Lake, FL 32159
4 Beds
3 Baths
3,332 SqFt
Key Details
Sold Price $575,000
Property Type Single Family Home
Sub Type Single Family Residence
Listing Status Sold
Purchase Type For Sale
Square Footage 3,332 sqft
Price per Sqft $172
Subdivision Na
MLS Listing ID G5001784
Sold Date 04/01/19
Bedrooms 4
Full Baths 2
Half Baths 1
Construction Status Appraisal,Financing,Inspections
HOA Y/N No
Year Built 2004
Annual Tax Amount $6,149
Lot Size 6.660 Acres
Acres 6.66
New Construction false
Property Description
6.6 Ac w/Custom Two Story Pool Home & Barn! 5 miles to The Villages! Gorgeous elevated home w/ oversized front porch w/breathtaking sunsets across the front pasture! The gracious open floor plan offers rich PECAN HARDWOOD floors, soaring 18' CEILINGS w/floor to ceiling STONE Gas FIREPLACE, French Doors to POOL AREA & Surround Sound! The open kitchen boasts 42" maple cabinetry, corian countertops & newer Stainless Steel Appl! Through French Doors, your outdoor OASIS awaits! HUGE (2,800SF!) Bird-caged Pool area w/WET Bar, 2 Fridges, Surround Sound, 15'x30' HEATED SALTWATER POOL (3'-6.5' depth) w/ WATERFALL Hot Tub surrounded by STONE! The serene master suite, conveniently on the first floor, offers pool access, two large walk-in closets & ensuite bath w/garden tub, dual sinks & tiled walk-in shower! On the first floor you will also find a guest bedroom, half bathroom & laundry room. Upstairs there is a beautiful view of the living space, two split bedrooms w/walk-in closets, large full bath & large storage room. Hurricane-rated barn offers a 14' wide concrete aisle, 4 matted stalls, feed & hay room & A/C tack room w/ wood lam floors. There are two dry paddocks off the barn w/run-in sheds plus 2 larger well-established pastures. Additional Features: 4 CAR GAR, 70 Yr Warranty on METAL ROOF, Fully Fenced & Cross Fenced w/4 Board Stained Wood & Screwed Planks, Paved Circular Drive, Paved Access Road, New Pool Computer, Pump & Motor & New Birdcage Screen!
Location
State FL
County Lake
Community Na
Zoning R-1
Rooms
Other Rooms Family Room, Inside Utility, Storage Rooms
Interior
Interior Features Cathedral Ceiling(s), Ceiling Fans(s), High Ceilings, Kitchen/Family Room Combo, Open Floorplan, Solid Wood Cabinets, Walk-In Closet(s)
Heating Electric
Cooling Central Air, Zoned
Flooring Carpet
Fireplaces Type Gas, Living Room
Fireplace true
Appliance Dishwasher, Disposal, Dryer, Electric Water Heater, Microwave, Range Hood, Refrigerator, Washer
Laundry Inside, Laundry Room
Exterior
Exterior Feature Fence, French Doors, Irrigation System, Lighting, Rain Gutters
Garage Circular Driveway, Driveway, Garage Door Opener, Garage Faces Side
Garage Spaces 4.0
Pool Auto Cleaner, Gunite, Heated, In Ground, Lighting, Salt Water, Screen Enclosure
Utilities Available Electricity Connected, Propane
Roof Type Metal
Porch Front Porch
Attached Garage true
Garage true
Private Pool Yes
Building
Lot Description Corner Lot, Paved
Story 2
Entry Level Two
Foundation Slab
Lot Size Range 5 to less than 10
Sewer Septic Tank
Water Private, Well
Structure Type Block,Stucco,Wood Frame
New Construction false
Construction Status Appraisal,Financing,Inspections
Schools
Elementary Schools Villages Elem Of Lady Lake
Middle Schools Carver Middle
High Schools Leesburg High
Others
Pets Allowed Yes
Senior Community No
Ownership Fee Simple
Acceptable Financing Cash, Conventional
Listing Terms Cash, Conventional
Special Listing Condition None
Read Less
Want to know what your home might be worth? Contact us for a FREE valuation!

Our team is ready to help you sell your home for the highest possible price ASAP

© 2024 My Florida Regional MLS DBA Stellar MLS. All Rights Reserved.
Bought with MORRIS REALTY AND INVESTMENTS






