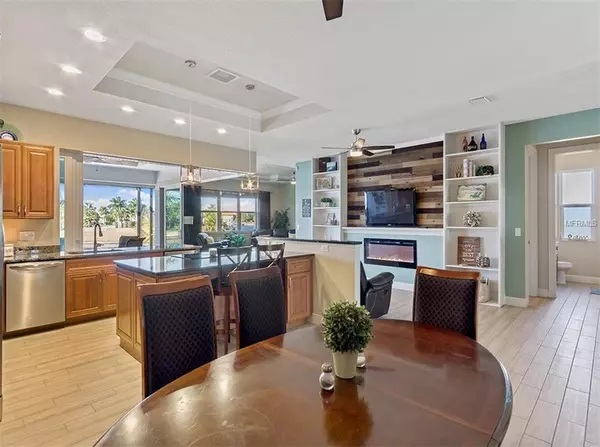$600,000
$639,900
6.2%For more information regarding the value of a property, please contact us for a free consultation.
2846 MAGDALINA DR Punta Gorda, FL 33950
3 Beds
3 Baths
2,089 SqFt
Key Details
Sold Price $600,000
Property Type Single Family Home
Sub Type Single Family Residence
Listing Status Sold
Purchase Type For Sale
Square Footage 2,089 sqft
Price per Sqft $287
Subdivision Punta Gorda Isles Sec 07
MLS Listing ID C7409093
Sold Date 02/21/19
Bedrooms 3
Full Baths 3
Construction Status Appraisal,Financing,Inspections
HOA Y/N No
Year Built 2016
Annual Tax Amount $6,614
Lot Size 9,583 Sqft
Acres 0.22
Lot Dimensions 99x120x60x120
New Construction false
Property Description
ENJOY THE 3D INTERACTIVE TOUR ASSOCIATED WITH THIS CUSTOM WATERFRONT POOL HOME: Located in desirable Punta Gorda Isles, this ELEGANT residence was constructed in 2016, offering quick boating access to Charlotte Harbor and unrivaled sunset views. The spacious floor plan boasts over 2,000 sq. ft. of living area, featuring generous size bedrooms, living room, dining area, separate family room, interior laundry, THREE full size bathrooms and den/office. Luxurious interior improvements are showcased throughout, including wood cabinets, granite countertops, porcelain tiled showers, coffer ceilings, crown molding, wood plank tile, 5” baseboards, electric fireplace, 8’ doors, stainless steel appliances, wine cooler and 10’ ceilings. Perfect for enjoying the magnificent intersecting canal views, the paver lanai oasis is accessed through zero edge sliders, leading out to an impressive entertaining area with wood plank tray ceilings, TV alcove and gorgeous beach entry pool featuring a spa. The avid boater will not be disappointed by the massive 80’ concrete dock with water/power on site and powered boat lift. Additional exterior features include all impact windows (except sliders), mesh hurricane netting, dog run, wrought iron backyard fence, oversize paver driveway and THREE car garage. This is a rare opportunity to have a newer construction home without the wait or risk of building. Short distance to downtown Punta Gorda, Fishermen's Village, local farmer's markets, golf, shopping, restaurants and more.
Location
State FL
County Charlotte
Community Punta Gorda Isles Sec 07
Zoning GM-15
Rooms
Other Rooms Den/Library/Office, Family Room, Inside Utility
Interior
Interior Features Built-in Features, Ceiling Fans(s), Crown Molding, High Ceilings, Solid Surface Counters, Solid Wood Cabinets, Stone Counters, Tray Ceiling(s), Walk-In Closet(s), Window Treatments
Heating Central, Electric
Cooling Central Air
Flooring Tile
Fireplaces Type Electric, Living Room
Fireplace true
Appliance Dishwasher, Microwave, Range, Refrigerator, Wine Refrigerator
Laundry Inside, Laundry Room
Exterior
Exterior Feature Dog Run, Fence, French Doors, Hurricane Shutters, Lighting, Outdoor Shower, Rain Gutters, Sliding Doors
Garage Spaces 3.0
Pool Gunite, Heated, In Ground, Screen Enclosure
Community Features Deed Restrictions, Waterfront
Utilities Available Electricity Connected, Public, Sewer Connected
Waterfront true
Waterfront Description Canal - Saltwater
View Y/N 1
Water Access 1
Water Access Desc Bay/Harbor,Canal - Saltwater,Gulf/Ocean,Intracoastal Waterway
View Pool, Water
Roof Type Tile
Porch Enclosed, Rear Porch, Screened
Attached Garage true
Garage true
Private Pool Yes
Building
Lot Description FloodZone, City Limits, Paved
Foundation Slab
Lot Size Range Up to 10,889 Sq. Ft.
Sewer Public Sewer
Water Public
Architectural Style Ranch
Structure Type Block,Stucco
New Construction false
Construction Status Appraisal,Financing,Inspections
Schools
Elementary Schools Sallie Jones Elementary
Middle Schools Punta Gorda Middle
High Schools Charlotte High
Others
Senior Community No
Ownership Fee Simple
Acceptable Financing Cash, Conventional, FHA, VA Loan
Listing Terms Cash, Conventional, FHA, VA Loan
Special Listing Condition None
Read Less
Want to know what your home might be worth? Contact us for a FREE valuation!

Our team is ready to help you sell your home for the highest possible price ASAP

© 2024 My Florida Regional MLS DBA Stellar MLS. All Rights Reserved.
Bought with RE/MAX ACTION FIRST OF FLORIDA






