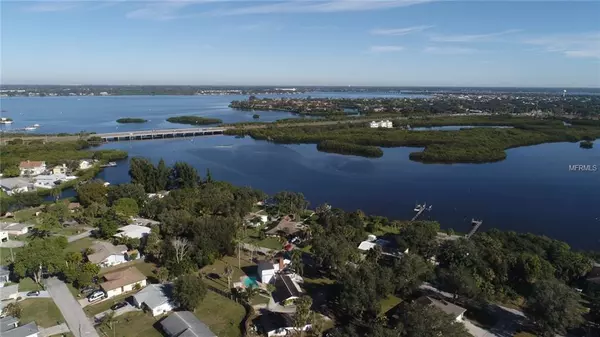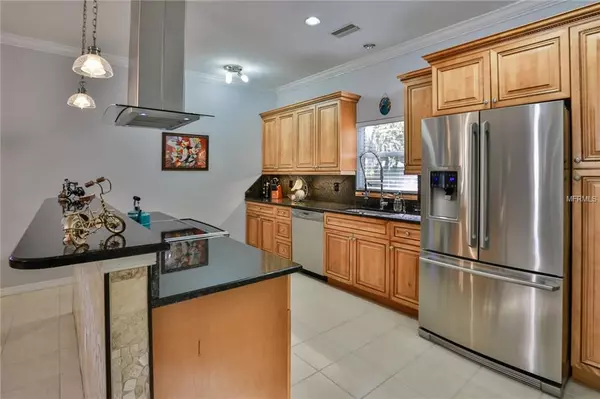$314,500
$317,000
0.8%For more information regarding the value of a property, please contact us for a free consultation.
3110 PINE ST Bradenton, FL 34208
3 Beds
3 Baths
2,432 SqFt
Key Details
Sold Price $314,500
Property Type Single Family Home
Sub Type Single Family Residence
Listing Status Sold
Purchase Type For Sale
Square Footage 2,432 sqft
Price per Sqft $129
Subdivision Tropical Shores
MLS Listing ID A4421878
Sold Date 07/26/19
Bedrooms 3
Full Baths 2
Half Baths 1
Construction Status Appraisal,Financing
HOA Y/N No
Year Built 2006
Annual Tax Amount $4,135
Lot Size 5,662 Sqft
Acres 0.13
New Construction false
Property Description
CAN CLOSE QUICKLY!! Keep your boat on property & access the Braden River from the nearby community boat ramp that leads you to the gulf waters. NO HOA/CDD FEES. Open floor plan. The ground floor graces you with a great room open to your dream kitchen complete with s/s appliances, reverse osmosis system, wood cabinets w/pull outs, soft self-closing drawers, under counter lighting, large walk-in pantry & granite counters. Sliding doors from the great room access the oversized wrap around covered/screened lanai where you will find plenty of room for entertaining & family gatherings. Back inside is another 12X14 room w/double door entry that is currently being used as an office but would make a perfect den, play room or formal dining room. A half bath, laundry room and storage closet are also located on the first floor. Upstairs are 3 generous sized bedrooms, 2 more bathrooms & a bonus room that could be made into a 4th bedroom by adding a closet. Master bedroom offers 2 walk in closets & is spacious enough for large furnishings. Master bath has 2 separate sink vanities, tub & separate shower. Another storage closet can be found on this floor as well. Bamboo hardwood flooring & ceramic tile are throughout the home. Fenced yard is an added bonus where you will find mango, lime & pineapple trees. Plenty of parking with your 2 car garage, 2 car carport(w/electric outlet) and spacious driveway. (Flood insurance under $500 per year and is transferable.)
Location
State FL
County Manatee
Community Tropical Shores
Zoning PDP
Rooms
Other Rooms Bonus Room, Den/Library/Office, Inside Utility
Interior
Interior Features Cathedral Ceiling(s), Ceiling Fans(s), Crown Molding, Eat-in Kitchen, High Ceilings, Kitchen/Family Room Combo, Open Floorplan, Solid Surface Counters, Solid Wood Cabinets, Split Bedroom, Tray Ceiling(s), Vaulted Ceiling(s), Walk-In Closet(s), Window Treatments
Heating Central, Electric
Cooling Central Air
Flooring Bamboo, Ceramic Tile
Fireplace false
Appliance Dishwasher, Disposal, Electric Water Heater, Range, Range Hood, Refrigerator, Water Filtration System, Water Softener, Whole House R.O. System
Laundry Inside
Exterior
Exterior Feature Fence, French Doors, Irrigation System, Sliding Doors, Storage
Garage Garage Door Opener
Garage Spaces 2.0
Utilities Available Cable Available, Public
Waterfront false
Roof Type Shingle
Porch Covered, Patio, Screened
Attached Garage true
Garage true
Private Pool No
Building
Lot Description Flood Insurance Required, Paved
Story 2
Entry Level Two
Foundation Slab
Lot Size Range Up to 10,889 Sq. Ft.
Sewer Public Sewer
Water Public
Structure Type Block,Stucco
New Construction false
Construction Status Appraisal,Financing
Others
Pets Allowed Yes
Senior Community No
Ownership Fee Simple
Acceptable Financing Cash, Conventional, FHA, VA Loan
Listing Terms Cash, Conventional, FHA, VA Loan
Special Listing Condition None
Read Less
Want to know what your home might be worth? Contact us for a FREE valuation!

Our team is ready to help you sell your home for the highest possible price ASAP

© 2024 My Florida Regional MLS DBA Stellar MLS. All Rights Reserved.
Bought with KELLER WILLIAMS REALTY SELECT






