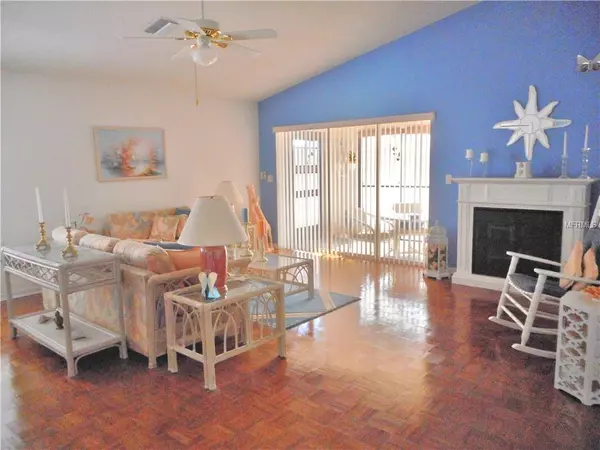$195,000
$204,900
4.8%For more information regarding the value of a property, please contact us for a free consultation.
4412 WHITTON WAY New Port Richey, FL 34653
3 Beds
2 Baths
1,607 SqFt
Key Details
Sold Price $195,000
Property Type Single Family Home
Sub Type Single Family Residence
Listing Status Sold
Purchase Type For Sale
Square Footage 1,607 sqft
Price per Sqft $121
Subdivision Millpond Lakes Villas Condo
MLS Listing ID W7808521
Sold Date 05/30/19
Bedrooms 3
Full Baths 2
Construction Status Financing,Inspections
HOA Fees $193/mo
HOA Y/N Yes
Year Built 1997
Annual Tax Amount $2,554
Lot Size 5,662 Sqft
Acres 0.13
New Construction false
Property Description
Back On The Market! This one is a must see! Meticulously maintained true 3 bedroom, 2 bath, 2 car garage lakefront pool home! Some of the numerous amenities include; double pane tinted windows with plantation shutters, tankless hot water heater, built in ceiling heat lamp in master bath and A/C with ultralite filter. Brand new roof February 2019. The open floor plan has a large eat in kitchen with 2 year old refrigerator (all appliances stay), built in microwave, center island, plant shelves, laundry closet with washer and dryer and storage. All 3 bedrooms are nicely sized. Parquet flooring throughout. The greatroom opens to the enclosed porch and screened pool. The pool is equipped with in floor self cleaning and circulation system. The pump is only 4 months old and the deck has just been refurbished. There is also a concrete retention wall at the end of the yard, The lake view from this home is absolutely beautiful. Relax in the pool and enjoy. This sought after lakes area is the only gated section of Millpond. This is a free standing villa in a condo association, you own the land. Located just minutes from shopping and dining and EZ access to the Suncoast Parkway. Can Close Quickly!
Location
State FL
County Pasco
Community Millpond Lakes Villas Condo
Zoning MF2
Interior
Interior Features Cathedral Ceiling(s), Ceiling Fans(s), Eat-in Kitchen, Living Room/Dining Room Combo, Open Floorplan, Walk-In Closet(s), Window Treatments
Heating Central, Electric
Cooling Central Air
Flooring Ceramic Tile, Parquet
Fireplace false
Appliance Dishwasher, Disposal, Dryer, Microwave, Tankless Water Heater, Washer, Water Filtration System, Water Softener
Laundry Inside, Laundry Closet
Exterior
Exterior Feature Irrigation System, Rain Gutters, Sliding Doors, Sprinkler Metered
Garage Spaces 2.0
Pool Auto Cleaner, Gunite, In Ground, Screen Enclosure, Self Cleaning
Community Features Association Recreation - Owned, Deed Restrictions, Fitness Center, Gated, Pool
Utilities Available BB/HS Internet Available, Cable Connected, Public, Sewer Connected
Amenities Available Clubhouse, Fitness Center, Gated, Pool, Recreation Facilities, Spa/Hot Tub
Waterfront true
Waterfront Description Lake,Pond
View Y/N 1
Water Access 1
Water Access Desc Lake,Pond
View Water
Roof Type Shingle
Porch Enclosed
Attached Garage true
Garage true
Private Pool Yes
Building
Lot Description Flood Insurance Required, In County, Paved
Entry Level One
Foundation Slab
Lot Size Range Up to 10,889 Sq. Ft.
Sewer Public Sewer
Water Public
Architectural Style Contemporary
Structure Type Block,Stucco
New Construction false
Construction Status Financing,Inspections
Schools
Elementary Schools Deer Park Elementary-Po
Middle Schools River Ridge Middle-Po
High Schools River Ridge High-Po
Others
Pets Allowed Yes
HOA Fee Include Cable TV,Pool,Maintenance Grounds,Recreational Facilities
Senior Community No
Ownership Fee Simple
Monthly Total Fees $193
Acceptable Financing Cash, Conventional
Membership Fee Required Required
Listing Terms Cash, Conventional
Special Listing Condition None
Read Less
Want to know what your home might be worth? Contact us for a FREE valuation!

Our team is ready to help you sell your home for the highest possible price ASAP

© 2024 My Florida Regional MLS DBA Stellar MLS. All Rights Reserved.
Bought with DALTON WADE INC






