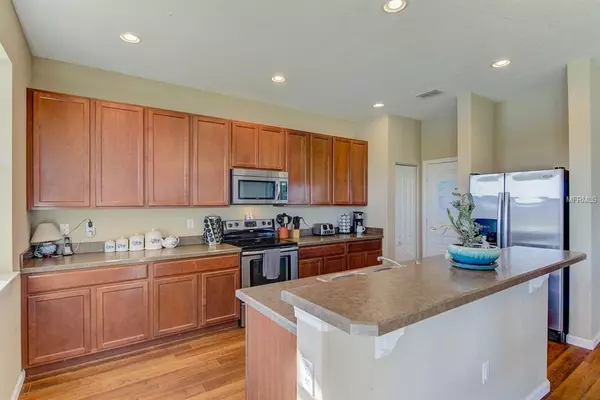$292,500
$295,000
0.8%For more information regarding the value of a property, please contact us for a free consultation.
7316 63RD CT E Palmetto, FL 34221
5 Beds
3 Baths
2,500 SqFt
Key Details
Sold Price $292,500
Property Type Single Family Home
Sub Type Single Family Residence
Listing Status Sold
Purchase Type For Sale
Square Footage 2,500 sqft
Price per Sqft $117
Subdivision Sheffield Glenn
MLS Listing ID A4426771
Sold Date 04/12/19
Bedrooms 5
Full Baths 3
Construction Status Financing,Inspections
HOA Fees $78/qua
HOA Y/N Yes
Year Built 2012
Annual Tax Amount $2,242
Lot Size 0.320 Acres
Acres 0.32
New Construction false
Property Description
Wonderful value for your large family on this beautiful lake-front setting. This 5 BEDROOM home (and 3 CAR GARAGE!) has space for everyone. The main floor boasts a large living area for everyone to hang out for meals and games. Stainless steel appliances, 42" upper maple cabinets, & a large prep area is the heart of the main floor which is open to the dining area and great room. Brand new waterproof, pet proof and life proof vinyl-laminate floors run throughout the main floor. You will mistake the floors for ceramic tile. The 5th bedroom is on the main floor and can be used for a home office or guest bedroom.
The second floor offers the master bedroom and master bath, plus 3 additional bedrooms. HUGE BONUS is a second family room, game room, or teenage hang out which is located at the top of the stairs. This design allows you to keep the toys and games contained. The location of the home provides easy access to the interstate to Tampa-St.Pete, Bradenton, or Sarasota. Call for your private showing today!!!!
Location
State FL
County Manatee
Community Sheffield Glenn
Zoning PDR
Direction E
Rooms
Other Rooms Bonus Room, Great Room
Interior
Interior Features Ceiling Fans(s), High Ceilings, Kitchen/Family Room Combo, Open Floorplan, Solid Wood Cabinets, Thermostat
Heating Central
Cooling Central Air
Flooring Carpet, Laminate
Fireplace false
Appliance Dishwasher, Dryer, Microwave, Range, Refrigerator, Washer
Exterior
Exterior Feature Rain Gutters
Garage Spaces 3.0
Utilities Available Cable Connected, Sewer Connected
Waterfront true
Waterfront Description Lake
View Y/N 1
Roof Type Shingle
Attached Garage true
Garage true
Private Pool No
Building
Foundation Slab
Lot Size Range Up to 10,889 Sq. Ft.
Sewer Public Sewer
Water Public
Structure Type Block,Stucco
New Construction false
Construction Status Financing,Inspections
Schools
Elementary Schools Virgil Mills Elementary
Middle Schools Buffalo Creek Middle
High Schools Palmetto High
Others
Pets Allowed Breed Restrictions
Senior Community No
Ownership Fee Simple
Monthly Total Fees $78
Membership Fee Required Required
Special Listing Condition None
Read Less
Want to know what your home might be worth? Contact us for a FREE valuation!

Our team is ready to help you sell your home for the highest possible price ASAP

© 2024 My Florida Regional MLS DBA Stellar MLS. All Rights Reserved.
Bought with FINE PROPERTIES






