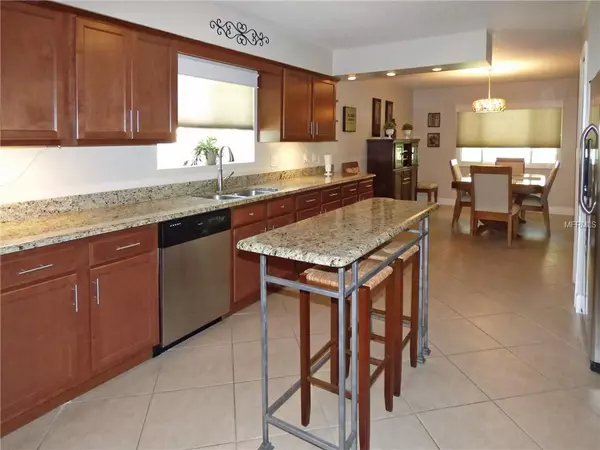$262,000
$268,900
2.6%For more information regarding the value of a property, please contact us for a free consultation.
1366 KETTLEDRUM TRL Enterprise, FL 32725
3 Beds
2 Baths
1,988 SqFt
Key Details
Sold Price $262,000
Property Type Single Family Home
Sub Type Single Family Residence
Listing Status Sold
Purchase Type For Sale
Square Footage 1,988 sqft
Price per Sqft $131
Subdivision Stone Island Estates Unit 04 & 06
MLS Listing ID V4905627
Sold Date 07/15/19
Bedrooms 3
Full Baths 2
Construction Status Appraisal,Financing,Inspections
HOA Fees $41/ann
HOA Y/N Yes
Year Built 1985
Annual Tax Amount $2,634
Lot Size 0.370 Acres
Acres 0.37
New Construction false
Property Description
WONDERFUL STONE ISLAND Home & in MINT condition! Tired of cookie cutter neighborhoods-Live in awe of nature in Enterprise! Terrific living space with a great room opening out to a HUGE screened lanai - Florida living at its best! This home has 3 bedrooms and a loft-perfect for office or hobby room AND Beautifully updated kitchen, baths & flooring. The great room has an electric fireplace & french doors leading to your outdoor living space. The kitchen has granite counters & opens to the dining area and wraps to the great room. High ceilings, skylights &, clerestory windows makes this a light and bright home. Tile and Laminate flooring throughout the first floor. This immaculate home has a new roof 2017, new windows & water heater 2015, new expanded driveway & circular drive with lots of extra parking in addition to the 2 car garage. Stone Island is a golf cart community and what a great place to zip around with multiple parks and a boat ramp on Lake Monroe, there's even tennis and stables. Walk or cycle to the Spring to Spring Trail-you can even cycle to the SunRail train station. If you are looking for a special community and home THIS IS IT!
Location
State FL
County Volusia
Community Stone Island Estates Unit 04 & 06
Zoning 01R3
Rooms
Other Rooms Attic, Breakfast Room Separate, Great Room, Inside Utility, Loft
Interior
Interior Features Cathedral Ceiling(s), Ceiling Fans(s), Eat-in Kitchen, Skylight(s), Solid Surface Counters, Solid Wood Cabinets, Stone Counters, Walk-In Closet(s), Window Treatments
Heating Central, Electric
Cooling Central Air
Flooring Carpet, Ceramic Tile, Laminate, Marble
Fireplaces Type Electric, Family Room
Furnishings Unfurnished
Fireplace true
Appliance Disposal, Electric Water Heater, Microwave, Range, Refrigerator
Laundry Inside
Exterior
Exterior Feature French Doors, Rain Gutters
Garage Garage Door Opener, Garage Faces Side
Garage Spaces 2.0
Utilities Available Cable Available, Electricity Connected
Amenities Available Horse Stables, Private Boat Ramp, Tennis Court(s)
Waterfront false
Water Access 1
Water Access Desc Lake,River
View Trees/Woods
Roof Type Shingle
Porch Rear Porch, Screened
Attached Garage true
Garage true
Private Pool No
Building
Lot Description In County, Street Dead-End, Paved, Private
Story 2
Entry Level Two
Foundation Slab
Lot Size Range 1/4 Acre to 21779 Sq. Ft.
Sewer Septic Tank
Water Public
Structure Type Block,Stucco
New Construction false
Construction Status Appraisal,Financing,Inspections
Others
Pets Allowed Yes
Senior Community No
Ownership Fee Simple
Monthly Total Fees $41
Acceptable Financing Cash, Conventional, FHA, VA Loan
Membership Fee Required Required
Listing Terms Cash, Conventional, FHA, VA Loan
Special Listing Condition None
Read Less
Want to know what your home might be worth? Contact us for a FREE valuation!

Our team is ready to help you sell your home for the highest possible price ASAP

© 2024 My Florida Regional MLS DBA Stellar MLS. All Rights Reserved.
Bought with RE/MAX TOWN & COUNTRY REALTY






