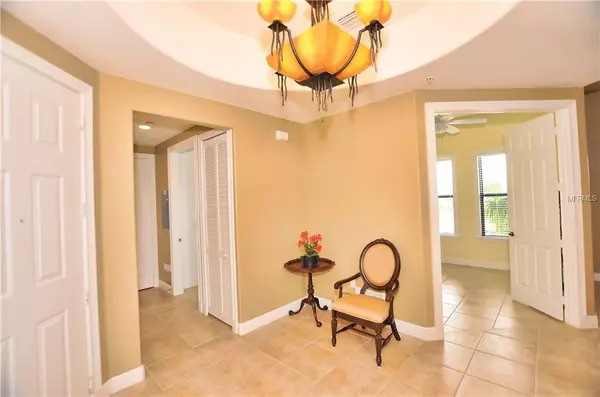$350,000
$359,000
2.5%For more information regarding the value of a property, please contact us for a free consultation.
3308 PURPLE MARTIN DR #131 Punta Gorda, FL 33950
3 Beds
2 Baths
1,905 SqFt
Key Details
Sold Price $350,000
Property Type Condo
Sub Type Condominium
Listing Status Sold
Purchase Type For Sale
Square Footage 1,905 sqft
Price per Sqft $183
Subdivision Grand Cove/Punta Gorda Isles
MLS Listing ID C7412110
Sold Date 06/03/19
Bedrooms 3
Full Baths 2
Construction Status Appraisal,Financing,Inspections
HOA Fees $525/mo
HOA Y/N Yes
Year Built 2006
Annual Tax Amount $4,563
Lot Size 2,178 Sqft
Acres 0.05
New Construction false
Property Description
Enjoy enjoy spectacular views from your top floor end unit condo overlooking wide canal basin. Benefit of an end unit is the windows allowing for natural light to come streaming in providing an open and airy feel. This large luxury 3 BEDROOM, 2 BATH condo with open floor plan has 1905 square feet of living space making it feel like a single family home. Ceramic tile throughout with 10 Foot Ceiling and 8 foot doors create and add to the overall volume. Gourmet kitchen with beautiful wood cabinets brand, new appliances, granite counters and breakfast bar. Lots of storage and comfort height raised dishwasher finishes of a nicely equipped kitchen. Opening to dining room and great room with sliders to the screened lanai overlooking your deeded boat dock. Master Bath has dual sinks and oversized walk-in shower. Under building parking space plus additional parking in front of building. Heated Pool. Another benefit is sailboat water leading to Charlotte Harbor and on to the Gulf of Mexico. To top it off this wonderful complex is located in beautiful and lively historic Punta Gorda.
Location
State FL
County Charlotte
Community Grand Cove/Punta Gorda Isles
Zoning GM-15
Rooms
Other Rooms Great Room
Interior
Interior Features Ceiling Fans(s), Eat-in Kitchen, High Ceilings, Kitchen/Family Room Combo, Living Room/Dining Room Combo, Open Floorplan, Stone Counters, Tray Ceiling(s), Window Treatments
Heating Central, Electric
Cooling Central Air
Flooring Ceramic Tile
Fireplace false
Appliance Dishwasher, Disposal, Dryer, Electric Water Heater, Microwave, Range, Refrigerator, Washer
Exterior
Exterior Feature Irrigation System, Sliding Doors
Garage Assigned, Under Building
Community Features Buyer Approval Required, Deed Restrictions, Pool, Waterfront
Utilities Available BB/HS Internet Available, Cable Connected, Electricity Connected, Phone Available, Public, Sewer Connected, Street Lights
Amenities Available Cable TV, Elevator(s), Maintenance, Pool, Recreation Facilities
Waterfront true
Waterfront Description Canal - Saltwater
View Y/N 1
Water Access 1
Water Access Desc Bay/Harbor,Canal - Saltwater,Gulf/Ocean,River
View Water
Roof Type Tile
Garage false
Private Pool No
Building
Lot Description FloodZone, City Limits, Level, Near Golf Course, Street Dead-End, Paved
Story 3
Entry Level One
Foundation Slab
Lot Size Range Non-Applicable
Sewer Public Sewer
Water Public
Structure Type Block,Stucco
New Construction false
Construction Status Appraisal,Financing,Inspections
Schools
Elementary Schools Sallie Jones Elementary
Middle Schools Punta Gorda Middle
High Schools Charlotte High
Others
Pets Allowed Yes
HOA Fee Include Cable TV,Pool,Escrow Reserves Fund,Fidelity Bond,Insurance,Maintenance Structure,Maintenance Grounds,Pool,Recreational Facilities,Sewer,Trash,Water
Senior Community No
Pet Size Small (16-35 Lbs.)
Ownership Condominium
Monthly Total Fees $525
Acceptable Financing Cash, Conventional
Membership Fee Required Required
Listing Terms Cash, Conventional
Num of Pet 2
Special Listing Condition None
Read Less
Want to know what your home might be worth? Contact us for a FREE valuation!

Our team is ready to help you sell your home for the highest possible price ASAP

© 2024 My Florida Regional MLS DBA Stellar MLS. All Rights Reserved.
Bought with RE/MAX ANCHOR REALTY






