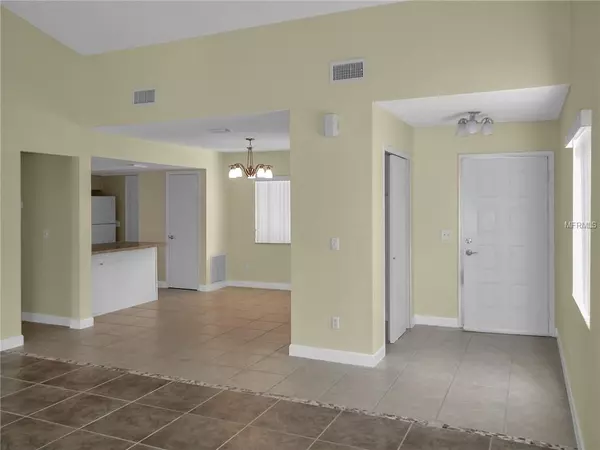$177,500
$179,900
1.3%For more information regarding the value of a property, please contact us for a free consultation.
729 LAKESIDE DR Winter Springs, FL 32708
2 Beds
2 Baths
1,166 SqFt
Key Details
Sold Price $177,500
Property Type Single Family Home
Sub Type Single Family Residence
Listing Status Sold
Purchase Type For Sale
Square Footage 1,166 sqft
Price per Sqft $152
Subdivision Wildwood
MLS Listing ID O5765453
Sold Date 06/14/19
Bedrooms 2
Full Baths 2
Construction Status Pending 3rd Party Appro
HOA Fees $75/mo
HOA Y/N Yes
Year Built 1984
Annual Tax Amount $319
Lot Size 2,178 Sqft
Acres 0.05
New Construction false
Property Description
Looking for a QUIET place to retire with no mowing of the yard? Perhaps you are looking for your first starter home? This is the PERFECT two bedroom two bath home for those situations and it's located in wonderful Winter Springs! BRAND NEW Bathroom cabinets and granite counter tops in BOTH baths were recently installed! The interior walls were freshly painted (2019) and the doors to the inside laundry closet were replaced (2019). The living room has vaulted ceilings and a stone fireplace with a sliding glass door leading outside to the covered patio. There is NO CARPETING-ALL TILED FLOORING throughout with a decorative stone border separating the dining room from the living room. Both bedrooms have vaulted ceilings making the rooms feel open and airy. The kitchen has a newer formica counter top, closet pantry and ceiling fan for when you heat up the kitchen with all your wonderful cooking! The kitchen has a door that leads out to the one car garage which has additional shelving along the garage walls and another door leading to the one car carport. Don't worry about cutting the grass on those hot, sunny Florida days, the lawn maintenance is included in the low monthly HOA fee along with the community pool, dog park, playground and tennis courts nearby. Highlands Elementary School is a short bicycle ride or walk away, excellent school system and shopping is close by too! There is a termite bond with the Sentricon system which is transferable. This home is MOVE-IN READY so call today!
Location
State FL
County Seminole
Community Wildwood
Zoning PUD
Interior
Interior Features Ceiling Fans(s), Vaulted Ceiling(s)
Heating Electric
Cooling Central Air
Flooring Ceramic Tile
Fireplaces Type Living Room, Wood Burning
Fireplace true
Appliance Dishwasher, Disposal, Dryer, Electric Water Heater, Range, Range Hood, Refrigerator, Washer
Laundry Inside, Laundry Closet
Exterior
Exterior Feature Sliding Doors
Garage Spaces 1.0
Pool Gunite
Community Features Playground, Pool
Utilities Available BB/HS Internet Available, Cable Connected, Electricity Connected, Public, Sewer Connected
Amenities Available Park, Playground, Pool, Tennis Court(s)
Waterfront false
Roof Type Shingle
Attached Garage true
Garage true
Private Pool No
Building
Foundation Slab
Lot Size Range Up to 10,889 Sq. Ft.
Sewer Public Sewer
Water Public
Structure Type Siding,Stucco
New Construction false
Construction Status Pending 3rd Party Appro
Schools
Elementary Schools Highlands Elementary
Middle Schools South Seminole Middle
High Schools Winter Springs High
Others
Pets Allowed Yes
HOA Fee Include Pool,Maintenance Grounds
Senior Community No
Ownership Fee Simple
Monthly Total Fees $75
Acceptable Financing Cash, Conventional, FHA, VA Loan
Membership Fee Required Required
Listing Terms Cash, Conventional, FHA, VA Loan
Special Listing Condition None
Read Less
Want to know what your home might be worth? Contact us for a FREE valuation!

Our team is ready to help you sell your home for the highest possible price ASAP

© 2024 My Florida Regional MLS DBA Stellar MLS. All Rights Reserved.
Bought with REALTY PROS ASSURED






