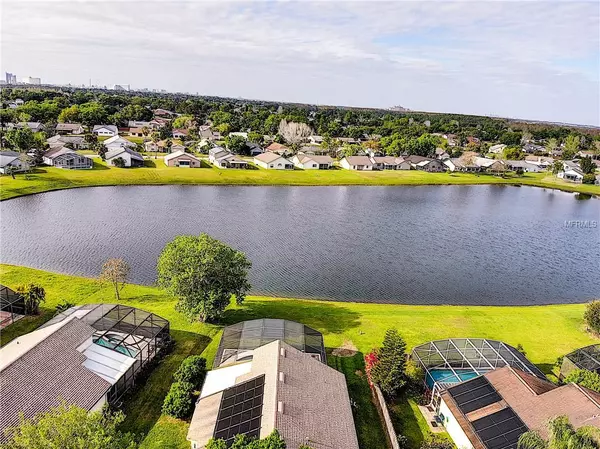$305,000
$325,000
6.2%For more information regarding the value of a property, please contact us for a free consultation.
5335 DEER CREEK DR Orlando, FL 32821
3 Beds
2 Baths
1,645 SqFt
Key Details
Sold Price $305,000
Property Type Single Family Home
Sub Type Single Family Residence
Listing Status Sold
Purchase Type For Sale
Square Footage 1,645 sqft
Price per Sqft $185
Subdivision Deer Creek Village Sec 05
MLS Listing ID O5771587
Sold Date 04/18/19
Bedrooms 3
Full Baths 2
Construction Status No Contingency
HOA Fees $15
HOA Y/N Yes
Year Built 1990
Annual Tax Amount $3,625
Lot Size 9,583 Sqft
Acres 0.22
New Construction false
Property Description
Looking for an absolutely fabulous turn key proepty with pool, water and firework view, this is the one. This 3/2 has been remodel brilliantly and it shows through out the home. The new vinyl flooring in living, dining, family rooms and kitchen have a grey warm charm. The Italian Carrara Marble Countertops are stunning with the cabinets and the open Kitchen/Family Room offer the perfect spot for entertaining or gathering the family. Stepping through the sliding glass doors either off the kitchen or master bedroom you will find the pool overlooking the water behind this remodeled gem. Off in the distance you will see fireworks from the Ritz and JW Marriott during the summer, such a WOW to take in. Both Master bath and secondary baths have been update to 2019 upgrades. Make sure you get out to see this home ASAP...
Location
State FL
County Orange
Community Deer Creek Village Sec 05
Zoning P-D
Interior
Interior Features Ceiling Fans(s), Kitchen/Family Room Combo, Living Room/Dining Room Combo, Walk-In Closet(s), Window Treatments
Heating Central, Electric
Cooling Central Air
Flooring Ceramic Tile, Vinyl
Fireplace false
Appliance Dishwasher, Disposal, Electric Water Heater, Microwave, Range, Refrigerator
Exterior
Exterior Feature Irrigation System, Sidewalk, Sliding Doors
Garage Spaces 2.0
Pool Gunite
Utilities Available Cable Available, Electricity Available, Electricity Connected, Public, Sewer Available, Sewer Connected, Street Lights, Water Available
Waterfront true
Waterfront Description Pond
View Y/N 1
Water Access 1
Water Access Desc Pond
Roof Type Shingle
Attached Garage true
Garage true
Private Pool Yes
Building
Foundation Slab
Lot Size Range 1/4 Acre to 21779 Sq. Ft.
Sewer Public Sewer
Water Public
Structure Type Block,Stucco
New Construction false
Construction Status No Contingency
Others
Pets Allowed Yes
Senior Community No
Ownership Fee Simple
Monthly Total Fees $30
Membership Fee Required Required
Special Listing Condition None
Read Less
Want to know what your home might be worth? Contact us for a FREE valuation!

Our team is ready to help you sell your home for the highest possible price ASAP

© 2024 My Florida Regional MLS DBA Stellar MLS. All Rights Reserved.
Bought with KAZ REAL ESTATE COMPANY






