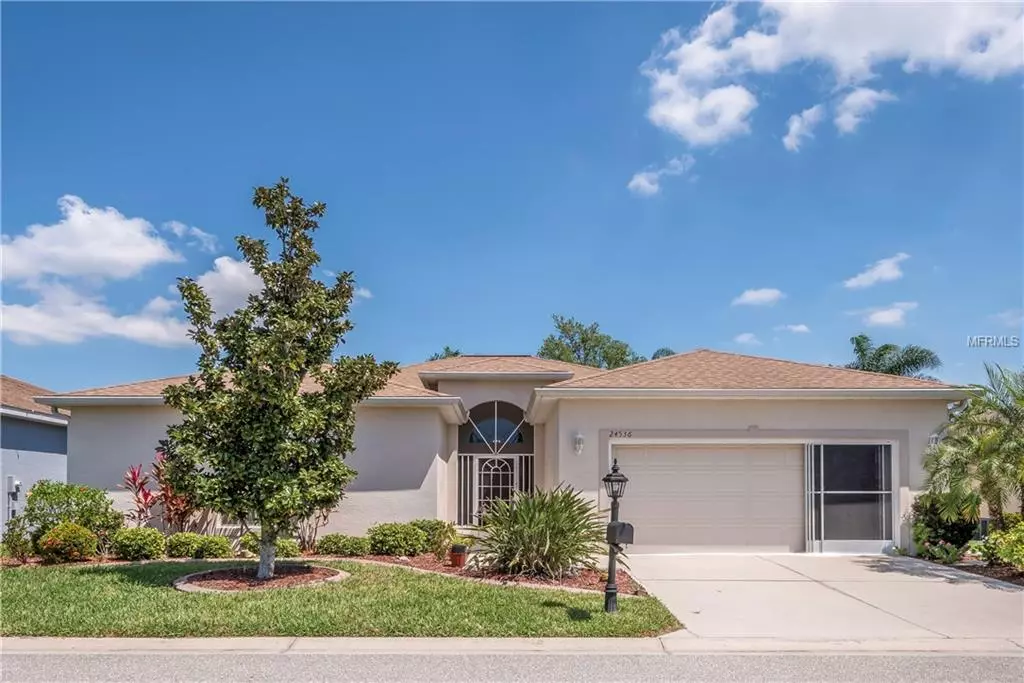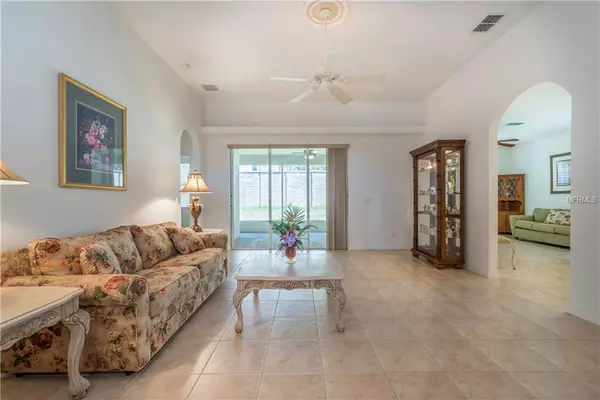$235,000
$249,900
6.0%For more information regarding the value of a property, please contact us for a free consultation.
24536 BUCKINGHAM WAY Port Charlotte, FL 33980
3 Beds
2 Baths
2,069 SqFt
Key Details
Sold Price $235,000
Property Type Single Family Home
Sub Type Single Family Residence
Listing Status Sold
Purchase Type For Sale
Square Footage 2,069 sqft
Price per Sqft $113
Subdivision King S Gate Sec 04
MLS Listing ID C7413537
Sold Date 06/20/19
Bedrooms 3
Full Baths 2
Construction Status Appraisal,Financing,Inspections
HOA Fees $315/mo
HOA Y/N Yes
Year Built 2006
Annual Tax Amount $2,173
Lot Size 5,227 Sqft
Acres 0.12
Lot Dimensions 60X90
New Construction false
Property Description
Enjoy adult resort living in the desirable 55+ community of Kings Gate. This gorgeous low maintenance 3 bedroom 2 bath home is perfect for the active Florida lifestyle. Entertain friends in the formal living room while enjoying the breeze from your expansive screened in lanai. Have the family all together in the great room which is open to the kitchen and dining area. Enjoy the gourmet kitchen with granite counter tops, all wood cabinets and breakfast bar. Retreat to the sanctuary of the master suite with decorative ceiling fan and walk in closets. Master bath has a relaxing garden tub, dual sinks and walk in shower. Two extra bedrooms is great for guests or turn one into an office or den. Enjoy the exteriors maintenance free lush landscape with irrigation. Leave your garage door open for a while bug and critter free with the sliding exterior screen doors. Property is on county water/sewer with no flood insurance required. Take advantage of the many amenities in Kings Gate community including community pool, tennis, exercise room, shuffle board and many others. Lots of activity groups will have you involved in yoga, cards, crafts and water aerobics. Minutes away from award winning beaches, dining and shopping. Close to I-75 to take you to Sarasota or Naples.
Location
State FL
County Charlotte
Community King S Gate Sec 04
Zoning PD
Rooms
Other Rooms Formal Living Room Separate, Great Room, Inside Utility
Interior
Interior Features Built-in Features, Ceiling Fans(s), High Ceilings, Kitchen/Family Room Combo, Open Floorplan, Solid Surface Counters, Solid Wood Cabinets, Stone Counters, Thermostat, Walk-In Closet(s), Window Treatments
Heating Central, Electric
Cooling Central Air
Flooring Carpet, Tile
Fireplace false
Appliance Dishwasher, Disposal, Dryer, Electric Water Heater, Microwave, Range, Refrigerator, Washer
Laundry Inside, Laundry Room
Exterior
Exterior Feature Irrigation System, Lighting, Rain Gutters, Sliding Doors
Garage Driveway, Golf Cart Parking, Tandem
Garage Spaces 2.0
Community Features Deed Restrictions, Fitness Center, Gated, Golf Carts OK, Golf, Pool, Tennis Courts
Utilities Available BB/HS Internet Available, Cable Available, Electricity Connected, Phone Available, Public, Sewer Connected, Sprinkler Meter, Street Lights, Water Available
Amenities Available Clubhouse, Fitness Center, Gated, Golf Course, Maintenance, Pool, Recreation Facilities, Security, Spa/Hot Tub, Tennis Court(s)
Waterfront false
View Garden
Roof Type Shingle
Porch Covered, Front Porch, Patio, Porch, Rear Porch, Screened
Attached Garage true
Garage true
Private Pool No
Building
Lot Description In County, Near Golf Course, Paved
Entry Level One
Foundation Slab
Lot Size Range Up to 10,889 Sq. Ft.
Sewer Public Sewer
Water Public
Architectural Style Florida
Structure Type Block,Stucco
New Construction false
Construction Status Appraisal,Financing,Inspections
Schools
Elementary Schools Kingsway
Middle Schools Port Charlotte Middle
High Schools Charlotte High
Others
Pets Allowed Number Limit, Yes
HOA Fee Include Pool,Maintenance Grounds,Pool,Security
Senior Community Yes
Ownership Fee Simple
Monthly Total Fees $315
Acceptable Financing Cash, Conventional, FHA, VA Loan
Membership Fee Required Required
Listing Terms Cash, Conventional, FHA, VA Loan
Num of Pet 2
Special Listing Condition None
Read Less
Want to know what your home might be worth? Contact us for a FREE valuation!

Our team is ready to help you sell your home for the highest possible price ASAP

© 2024 My Florida Regional MLS DBA Stellar MLS. All Rights Reserved.
Bought with TODAY'S REAL ESTATE TEAM LLC






