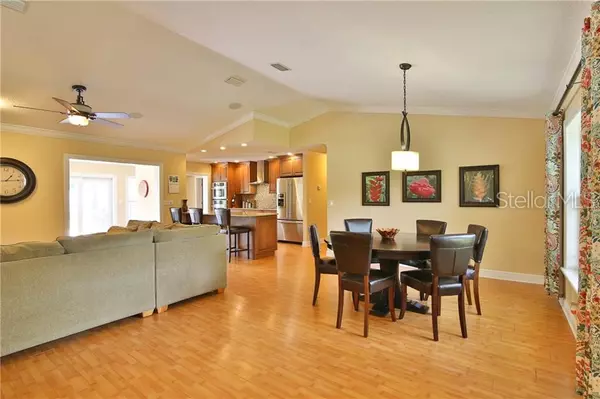$407,000
$425,000
4.2%For more information regarding the value of a property, please contact us for a free consultation.
7620 2ND AVE W Bradenton, FL 34209
3 Beds
2 Baths
2,482 SqFt
Key Details
Sold Price $407,000
Property Type Single Family Home
Sub Type Single Family Residence
Listing Status Sold
Purchase Type For Sale
Square Footage 2,482 sqft
Price per Sqft $163
Subdivision Shorelands
MLS Listing ID A4438407
Sold Date 08/09/19
Bedrooms 3
Full Baths 2
Construction Status Financing,Inspections
HOA Y/N No
Year Built 1988
Annual Tax Amount $2,537
Lot Size 0.280 Acres
Acres 0.28
New Construction false
Property Description
Alluring, welcoming, and supremely spacious, this three-bedroom home boasts charming curb appeal and is enviably situated in the vibrant center of west Bradenton. Positioned on a large, quarter-acre lot, the location is perfect for experiencing the laidback lifestyle of the what has been named one of the “Happiest Cities in the Nation” by National Geographic. Step inside to the main living area where soaring vaulted ceilings complement on-trend laminate flooring, crown molding, impact windows, and ample natural light. The open plan creates an unforgettable backdrop for entertaining or simply relaxing at home. Unleash your inner Food Network star in the custom kitchen with Jenn Air appliances and a large granite bar opening to the family room and dining area. A split bedroom floorplan provides privacy for the entire family. The master suite is an ode to tranquility, spacious and serene, outfitted with an oversized walk-in closet and an exquisitely updated master bath featuring a garden tub and walk-in shower. A remodeled bath between bedrooms 2 and 3 adds to the overall language of luxury. An oversized bonus room is perfect for movie night, table tennis, or set it up as the ultimate man-cave. An additional bonus space offers flexibility for your needs, from an office to a reading or music room. The home is located in a non-deed restricted community and the large lot offers room for pool. Walk to the Causeway Park with ease or drive just minutes away to Robinson Preserve and beautiful sand beaches.
Location
State FL
County Manatee
Community Shorelands
Zoning RSF4.5
Direction W
Rooms
Other Rooms Bonus Room
Interior
Interior Features Built-in Features, Ceiling Fans(s), Crown Molding, Eat-in Kitchen, High Ceilings, Kitchen/Family Room Combo, Living Room/Dining Room Combo, Open Floorplan, Solid Surface Counters, Solid Wood Cabinets, Split Bedroom, Stone Counters, Vaulted Ceiling(s)
Heating Heat Pump
Cooling Central Air
Flooring Carpet, Laminate, Tile
Furnishings Negotiable
Fireplace false
Appliance Built-In Oven, Cooktop, Dishwasher, Disposal, Dryer, Exhaust Fan, Microwave, Refrigerator, Washer
Laundry Laundry Room
Exterior
Exterior Feature Fence, Irrigation System
Garage Driveway, Garage Door Opener
Garage Spaces 2.0
Utilities Available Cable Connected, Electricity Connected, Phone Available, Public, Sewer Connected, Sprinkler Well
Waterfront false
View Park/Greenbelt
Roof Type Shingle
Porch Patio
Attached Garage true
Garage true
Private Pool No
Building
Lot Description Corner Lot, In County, Paved
Entry Level One
Foundation Slab
Lot Size Range 1/4 Acre to 21779 Sq. Ft.
Sewer Public Sewer
Water Public
Architectural Style Florida, Ranch, Traditional
Structure Type Block,Stucco
New Construction false
Construction Status Financing,Inspections
Others
Pets Allowed Yes
Senior Community No
Pet Size Extra Large (101+ Lbs.)
Ownership Fee Simple
Acceptable Financing Cash, Conventional
Membership Fee Required None
Listing Terms Cash, Conventional
Special Listing Condition None
Read Less
Want to know what your home might be worth? Contact us for a FREE valuation!

Our team is ready to help you sell your home for the highest possible price ASAP

© 2024 My Florida Regional MLS DBA Stellar MLS. All Rights Reserved.
Bought with MICHAEL SAUNDERS & COMPANY






