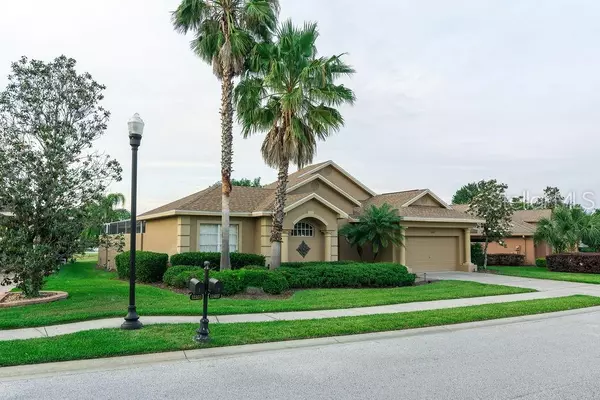$365,000
$375,000
2.7%For more information regarding the value of a property, please contact us for a free consultation.
12407 FOREST HIGHLANDS DR Dade City, FL 33525
4 Beds
4 Baths
2,534 SqFt
Key Details
Sold Price $365,000
Property Type Single Family Home
Sub Type Single Family Residence
Listing Status Sold
Purchase Type For Sale
Square Footage 2,534 sqft
Price per Sqft $144
Subdivision Lake Jovita Golf & Country Club Ph 01
MLS Listing ID T3179675
Sold Date 08/02/19
Bedrooms 4
Full Baths 3
Half Baths 1
Construction Status Appraisal,Financing,Inspections
HOA Fees $75/qua
HOA Y/N Yes
Year Built 2001
Annual Tax Amount $4,060
Lot Size 0.270 Acres
Acres 0.27
New Construction false
Property Description
Welcome to the beautiful rolling hills of Lake Jovita Golf & Country Club! Conveniently located away from all of the hustle and bustle of the big city, but just minutes away from the interstate! This lovely cabana style pool home features a highly sought after floor plan, and a great location. This home is located on the Lake Jovita G&CC South Course, holes 11&12. You'll love the way the main entrance welcomes you into a private (screened in) courtyard where the pool and spa are located; ample space for entertaining and relaxing! The courtyard is surrounded by french doors, each leading to a different part of the home. There are entrances to the living room, dining room, garage, and cabana quarters. The cabana quarters includes a full bathroom which also opens to the pool area. In the main home you'll enjoy the spacious layout of the kitchen and living room, and the separate formal dining room. The master bedroom is roomy and features an en suite bathroom (with separate tub and shower) and an entrance to the back porch. Speaking of the back porch, this is a great spot to relax and watch the golfers roll through as they enjoy a round. The garage is also roomy and has both a 2 car garage door, and a side entry golf cart garage door! The living room/kitchen area is also great for entertaining or enjoying some tv! Lake Jovita is a gated golf course community with very reasonable HOA dues, and NO CDD FEES! Come experience the good life today!
Location
State FL
County Pasco
Community Lake Jovita Golf & Country Club Ph 01
Zoning MPUD
Rooms
Other Rooms Family Room, Formal Dining Room Separate
Interior
Interior Features Ceiling Fans(s), Eat-in Kitchen
Heating Central
Cooling Central Air
Flooring Carpet, Ceramic Tile
Furnishings Partially
Fireplace false
Appliance Dishwasher, Disposal, Dryer, Gas Water Heater, Microwave, Range, Range Hood, Washer
Laundry Corridor Access, Inside
Exterior
Exterior Feature French Doors, Irrigation System, Lighting, Sidewalk
Garage Driveway, Garage Door Opener, Golf Cart Garage, Golf Cart Parking
Garage Spaces 2.0
Pool Child Safety Fence, Heated, In Ground, Lighting, Outside Bath Access, Screen Enclosure
Community Features Deed Restrictions, Gated, Golf Carts OK, Golf
Utilities Available BB/HS Internet Available, Cable Connected, Electricity Connected, Propane, Sewer Connected
Amenities Available Clubhouse
Waterfront false
View Golf Course
Roof Type Shingle
Porch Enclosed, Rear Porch, Screened
Attached Garage true
Garage true
Private Pool Yes
Building
Entry Level One
Foundation Slab
Lot Size Range 1/4 Acre to 21779 Sq. Ft.
Sewer Public Sewer
Water Public
Architectural Style Courtyard
Structure Type Block,Stucco
New Construction false
Construction Status Appraisal,Financing,Inspections
Schools
Elementary Schools San Antonio-Po
Middle Schools Pasco Middle-Po
High Schools Pasco High-Po
Others
Pets Allowed Yes
HOA Fee Include Escrow Reserves Fund
Senior Community No
Ownership Fee Simple
Monthly Total Fees $75
Acceptable Financing Cash, Conventional, FHA, VA Loan
Membership Fee Required Required
Listing Terms Cash, Conventional, FHA, VA Loan
Special Listing Condition None
Read Less
Want to know what your home might be worth? Contact us for a FREE valuation!

Our team is ready to help you sell your home for the highest possible price ASAP

© 2024 My Florida Regional MLS DBA Stellar MLS. All Rights Reserved.
Bought with RE/MAX PREMIER GROUP






