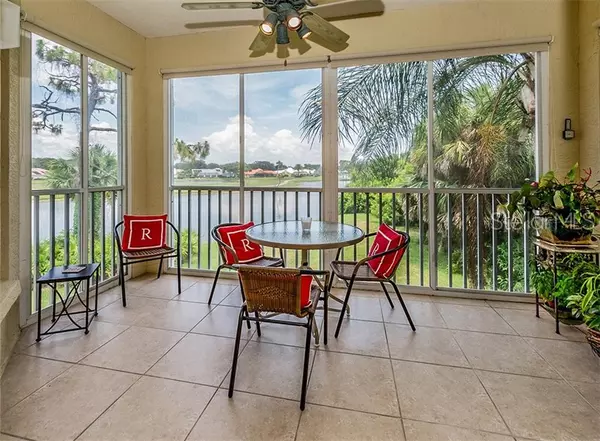$310,000
$324,500
4.5%For more information regarding the value of a property, please contact us for a free consultation.
123 WOODBRIDGE DR #202 Venice, FL 34293
3 Beds
3 Baths
2,275 SqFt
Key Details
Sold Price $310,000
Property Type Condo
Sub Type Condominium
Listing Status Sold
Purchase Type For Sale
Square Footage 2,275 sqft
Price per Sqft $136
Subdivision Fairway Glen St Andrews Park
MLS Listing ID N6106038
Sold Date 10/07/19
Bedrooms 3
Full Baths 2
Half Baths 1
Condo Fees $1,100
Construction Status Other Contract Contingencies
HOA Fees $37/ann
HOA Y/N Yes
Year Built 2003
Annual Tax Amount $2,651
New Construction false
Property Description
Prime Location with Spectacular Views. Surrounded by sparkling water, expansive fairway and tranquil preserve views, on the signature par 5 of the Bobcat course, nearly 2,300 square feet of luxurious space with 3 bedrooms and 2 1/2 baths is truly a one of a kind home. Upon entering the living area a breathtaking home unfolds before your eyes, with a spacious light and bright open floor plan accented by cathedral ceilings and scenic tropical views out of every window. The master suite boasts his & her closets, dual sinks, walk-in shower and a wall of windows showcasing the panoramic view. The eat-in island kitchen with loads of cabinet and counter space is a chef's dream and is an ideal space for friends and family to gather while hosting get togethers. Membership at the Plantation Country Club with 2 championship golf courses, har-tru tennis, superb dining, fitness and resort pool is optional should you choose to indulge. Just a short walk to meet your neighbors at either of the 2 heated community pools. New Bryant air conditioner in 2015 for peace of mind. This one owner residence, with a private and tranquil location, is a once in a lifetime opportunity.
Location
State FL
County Sarasota
Community Fairway Glen St Andrews Park
Zoning RSF2
Rooms
Other Rooms Inside Utility
Interior
Interior Features Cathedral Ceiling(s), Ceiling Fans(s), Eat-in Kitchen, High Ceilings, Open Floorplan, Split Bedroom, Stone Counters, Walk-In Closet(s)
Heating Central, Electric, Heat Pump
Cooling Central Air
Flooring Carpet, Tile, Wood
Furnishings Unfurnished
Fireplace false
Appliance Built-In Oven, Cooktop, Dishwasher, Disposal, Dryer, Electric Water Heater, Microwave, Refrigerator, Washer
Laundry Inside, Laundry Room
Exterior
Exterior Feature Irrigation System, Rain Gutters, Sliding Doors
Garage Garage Door Opener, Oversized
Garage Spaces 1.0
Community Features Association Recreation - Owned, Buyer Approval Required, Deed Restrictions, Golf, Pool, Sidewalks
Utilities Available Cable Connected, Electricity Connected, Public, Sewer Connected, Underground Utilities
Amenities Available Cable TV, Clubhouse, Pool, Security, Vehicle Restrictions
Waterfront true
Waterfront Description Lake
View Y/N 1
View Golf Course, Trees/Woods, Water
Roof Type Tile
Porch Rear Porch, Screened
Attached Garage false
Garage true
Private Pool No
Building
Lot Description In County, On Golf Course
Story 2
Entry Level One
Foundation Slab
Lot Size Range Non-Applicable
Sewer Public Sewer
Water Public
Structure Type Block,Stucco
New Construction false
Construction Status Other Contract Contingencies
Schools
Elementary Schools Taylor Ranch Elementary
Middle Schools Venice Area Middle
High Schools Venice Senior High
Others
Pets Allowed Yes
HOA Fee Include 24-Hour Guard,Cable TV,Common Area Taxes,Pool,Escrow Reserves Fund,Insurance,Maintenance Structure,Maintenance Grounds,Management,Pest Control,Recreational Facilities,Security,Sewer,Trash,Water
Senior Community No
Pet Size Extra Large (101+ Lbs.)
Ownership Condominium
Monthly Total Fees $404
Acceptable Financing Cash, Conventional
Membership Fee Required Required
Listing Terms Cash, Conventional
Num of Pet 1
Special Listing Condition None
Read Less
Want to know what your home might be worth? Contact us for a FREE valuation!

Our team is ready to help you sell your home for the highest possible price ASAP

© 2024 My Florida Regional MLS DBA Stellar MLS. All Rights Reserved.
Bought with MICHAEL SAUNDERS & COMPANY






