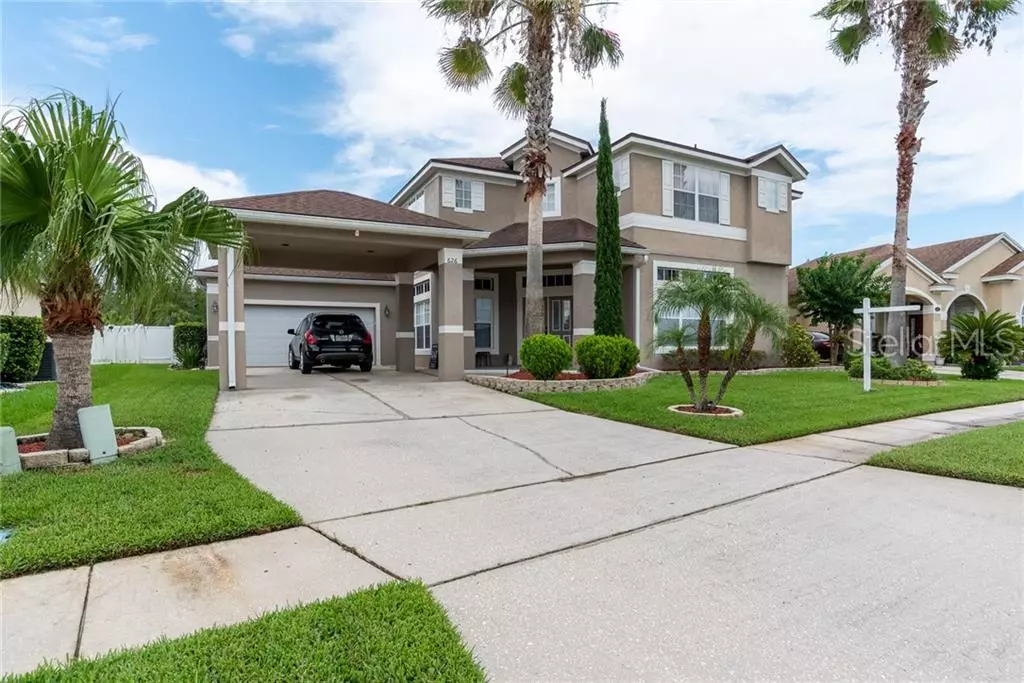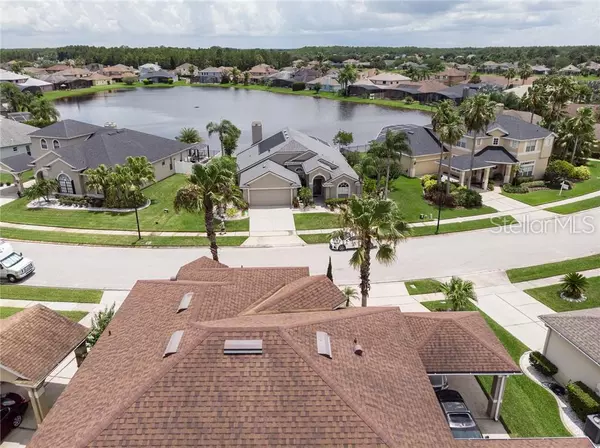$420,000
$424,900
1.2%For more information regarding the value of a property, please contact us for a free consultation.
626 CEDAR FOREST CIR Orlando, FL 32828
5 Beds
4 Baths
3,369 SqFt
Key Details
Sold Price $420,000
Property Type Single Family Home
Sub Type Single Family Residence
Listing Status Sold
Purchase Type For Sale
Square Footage 3,369 sqft
Price per Sqft $124
Subdivision Waterford Chase Village Ph 01 Tr A
MLS Listing ID N6106001
Sold Date 08/12/19
Bedrooms 5
Full Baths 4
Construction Status Financing,Inspections
HOA Fees $39/ann
HOA Y/N Yes
Year Built 2001
Annual Tax Amount $3,892
Lot Size 8,712 Sqft
Acres 0.2
New Construction false
Property Description
Stunning Waterford Chase Reserves 5 bedroom 4 bath home boasting over 3300 sq ft. The moment you drive up to this executive home you will notice plenty of parking in the 2 car garage and 2 car covered portico. As you enter the home through the double doors you are greeted by a formal sitting room (right side) & dinning room (left side). Continuing through the grand entrance you walk into the open living room with cathedral ceilings. The first floor also features the large master bedroom with newer master bath along with separate en suite and oak floors. The master bedroom offers private entrance to covered lanai/pool deck recently resurfaced (2019) and private fenced in backyard with new sod (will be installed). The home also features newer ROOF (2014) & multi-zoned HVAC 2019/2014. Making your way up the rod iron rail staircase to second floor you will notice the newer engineered/laminate flooring on the second floor. This home has a unique bonus room separate from the loft area that could be used as an office.
Location
State FL
County Orange
Community Waterford Chase Village Ph 01 Tr A
Zoning P-D
Interior
Interior Features Cathedral Ceiling(s), Ceiling Fans(s), Open Floorplan
Heating Central
Cooling Central Air
Flooring Laminate, Wood
Fireplace false
Appliance Dishwasher, Disposal, Electric Water Heater, Microwave, Range, Refrigerator
Exterior
Exterior Feature Fence, Lighting, Sidewalk, Sliding Doors
Garage Spaces 2.0
Pool In Ground, Screen Enclosure
Community Features Deed Restrictions, Playground, Tennis Courts
Utilities Available BB/HS Internet Available, Cable Available, Public, Street Lights
Waterfront false
Roof Type Shingle
Porch Covered, Front Porch, Patio, Porch, Rear Porch
Attached Garage true
Garage true
Private Pool Yes
Building
Entry Level Two
Foundation Slab
Lot Size Range Up to 10,889 Sq. Ft.
Sewer Public Sewer
Water Public
Structure Type Block
New Construction false
Construction Status Financing,Inspections
Others
Pets Allowed Yes
Senior Community No
Ownership Fee Simple
Monthly Total Fees $39
Acceptable Financing Cash, Conventional
Membership Fee Required Required
Listing Terms Cash, Conventional
Special Listing Condition None
Read Less
Want to know what your home might be worth? Contact us for a FREE valuation!

Our team is ready to help you sell your home for the highest possible price ASAP

© 2024 My Florida Regional MLS DBA Stellar MLS. All Rights Reserved.
Bought with MARINA YACHT REALTY, LLC






