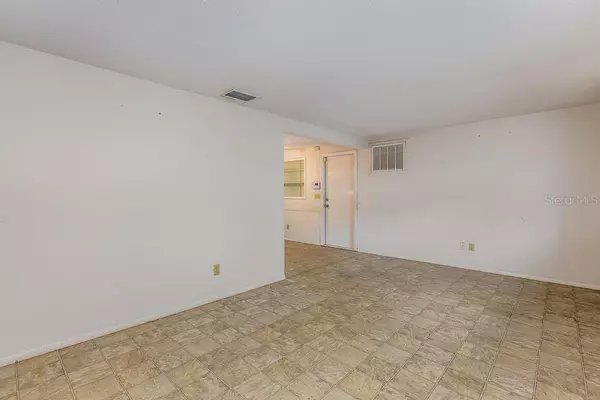$75,000
$95,000
21.1%For more information regarding the value of a property, please contact us for a free consultation.
3445 OTTWAY DR Holiday, FL 34691
2 Beds
2 Baths
1,008 SqFt
Key Details
Sold Price $75,000
Property Type Single Family Home
Sub Type Single Family Residence
Listing Status Sold
Purchase Type For Sale
Square Footage 1,008 sqft
Price per Sqft $74
Subdivision Beacon Square
MLS Listing ID W7813925
Sold Date 07/23/19
Bedrooms 2
Full Baths 1
Half Baths 1
Construction Status No Contingency
HOA Y/N No
Year Built 1967
Annual Tax Amount $325
Lot Size 5,227 Sqft
Acres 0.12
New Construction false
Property Description
Large Corner Lot home with 2 bedrooms, 1.5 Bathroom, 1 car garage home. Enter the home on walk way with covered porch and patio. Screen door so in the cool months you can leave it open to pull a breeze through the home. As you enter the living room you'll find 2 generous sized bedrooms and the full bathroom to your left. Towards your right is the eat in dinette that opens to perfectly portioned kitchen with breakfast bar and closet pantry. The Dinette opens to a large family room with DUAL fireplaces and glass sliders to your vinyl window enclosed patio. The very clean over sized Garage hosts your colorful 1/2 bath and your Laundry. In the back yard you will find a wood framed 8 x 10 shed with aluminum covering that is housing a GENERATOR that is hard wired to the home with an auto transfer switch.. Perfect place to store yard tools or have work shop. It does have a window so you can open for some fresh air/breeze. Windows have Hurricane shutters and roll down shutters for Weather protection. Block the sun or the wind, up or down your choice. Use the Moog road driveway or use the extra wide driveway on the side of the house on Ottway. The roof and the AC are believed to be about 10 years old. The garage corner of the home was hit by a car and the garage completely rebuilt about 10 years ago. You need to check this home out before it disappears from the market.
Location
State FL
County Pasco
Community Beacon Square
Zoning R4
Rooms
Other Rooms Bonus Room
Interior
Interior Features Ceiling Fans(s), Eat-in Kitchen, Thermostat, Window Treatments
Heating Central, Heat Pump
Cooling Central Air
Flooring Carpet, Linoleum, Terrazzo
Fireplaces Type Decorative, Electric, Living Room, Non Wood Burning, Wood Burning
Fireplace true
Appliance Built-In Oven, Cooktop, Dryer, Range Hood, Refrigerator, Washer
Laundry In Garage
Exterior
Exterior Feature Hurricane Shutters, Rain Gutters, Sidewalk, Sliding Doors
Garage Bath In Garage, Driveway, Garage Door Opener, Guest, Oversized
Garage Spaces 1.0
Utilities Available Cable Available, Electricity Connected, Phone Available
Waterfront false
Roof Type Shingle
Porch Covered, Front Porch, Rear Porch, Screened
Attached Garage true
Garage true
Private Pool No
Building
Lot Description Corner Lot
Entry Level One
Foundation Slab
Lot Size Range Up to 10,889 Sq. Ft.
Sewer Septic Tank
Water Public
Structure Type Block,Stucco
New Construction false
Construction Status No Contingency
Others
Pets Allowed Yes
Senior Community No
Ownership Fee Simple
Acceptable Financing Cash, Conventional, FHA, VA Loan
Listing Terms Cash, Conventional, FHA, VA Loan
Special Listing Condition None
Read Less
Want to know what your home might be worth? Contact us for a FREE valuation!

Our team is ready to help you sell your home for the highest possible price ASAP

© 2024 My Florida Regional MLS DBA Stellar MLS. All Rights Reserved.
Bought with FIRST FLORIDA REALTY LLC






