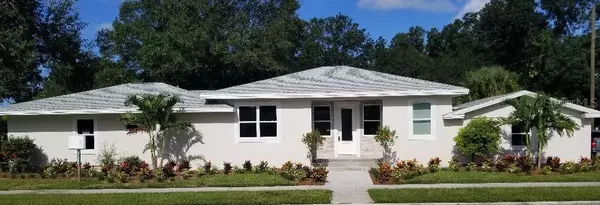$465,000
$478,000
2.7%For more information regarding the value of a property, please contact us for a free consultation.
400 51ST ST N St Petersburg, FL 33710
3 Beds
3 Baths
2,031 SqFt
Key Details
Sold Price $465,000
Property Type Single Family Home
Sub Type Single Family Residence
Listing Status Sold
Purchase Type For Sale
Square Footage 2,031 sqft
Price per Sqft $228
Subdivision Oak Ridge 2
MLS Listing ID U8053057
Sold Date 11/29/19
Bedrooms 3
Full Baths 2
Half Baths 1
HOA Y/N No
Year Built 1953
Annual Tax Amount $2,519
Lot Size 6,534 Sqft
Acres 0.15
Lot Dimensions 50 x 127
New Construction false
Property Description
Welcome to one of the hottest and most highly desirable emerging market areas in St Petersburg. There are currently numerous upgraded homes in the area, along with 20 NEW homes under construction or recently sold within a 1 to 4 block area. You are in one of the highest elevation areas of St Petersburg (no flood insurance). Just a few minutes to the beaches, downtown, shopping mall, and Gulfport's beaches, quaint shops, art and entertainment area as well as the many wonderful restaurants.
As you enter you are greeted by the wide open floor plan and exceptional detailing of one of the areas’ most creative professionals. The large new addition is 2x6 wall construction, over block foundation, with stucco and R-19 wall insulation. Hurricane impact windows and doors thru the entire living area of the house (no awkward/heavy panels to board up windows). Kitchen has a huge island with double oven; a tremendous amount of cabinetry and very large walk-in pantry/laundry. Enjoy the space of a 3-CAR attached GARAGE and enough room on your lot for a pool. You will love the covered outdoor living, with paver-brick patio. New roof, windows, heating and air system, appliances, vanities' wall and floor finishes, etc. Master bedroom and bath are another example of the masterful design and detail. You won't want to miss this one-of-a-kind opportunity. Please note room sizes and square footage are not guaranteed please verify via your own measurements and calculations. Agent has financial interest in this property.
Location
State FL
County Pinellas
Community Oak Ridge 2
Direction N
Rooms
Other Rooms Great Room, Inside Utility
Interior
Interior Features Attic Fan, Ceiling Fans(s), Crown Molding, Eat-in Kitchen, High Ceilings, Kitchen/Family Room Combo, Living Room/Dining Room Combo, Open Floorplan, Solid Wood Cabinets, Stone Counters, Thermostat, Vaulted Ceiling(s), Walk-In Closet(s)
Heating Central, Electric
Cooling Central Air
Flooring Carpet, Laminate, Tile
Fireplace false
Appliance Dishwasher, Electric Water Heater, Microwave, Range, Refrigerator
Laundry Laundry Room
Exterior
Exterior Feature Fence, Sidewalk
Garage Alley Access, Garage Door Opener, Garage Faces Side
Garage Spaces 3.0
Utilities Available Cable Available, Electricity Connected, Sewer Connected, Street Lights, Water Available
Roof Type Shingle
Attached Garage true
Garage true
Private Pool No
Building
Lot Description Corner Lot, City Limits, Level, Sidewalk
Entry Level One
Foundation Crawlspace, Stem Wall
Lot Size Range Up to 10,889 Sq. Ft.
Sewer Public Sewer
Water None
Architectural Style Custom
Structure Type Block,Stucco,Wood Frame
New Construction false
Others
Senior Community No
Ownership Fee Simple
Membership Fee Required None
Special Listing Condition None
Read Less
Want to know what your home might be worth? Contact us for a FREE valuation!

Our team is ready to help you sell your home for the highest possible price ASAP

© 2024 My Florida Regional MLS DBA Stellar MLS. All Rights Reserved.
Bought with PREMIER SOTHEBYS INTL REALTY






