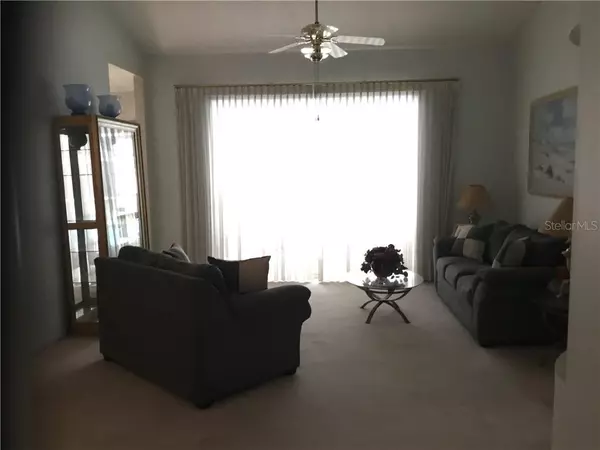$285,000
$295,000
3.4%For more information regarding the value of a property, please contact us for a free consultation.
9424 SW 191ST TER Dunnellon, FL 34432
3 Beds
3 Baths
2,611 SqFt
Key Details
Sold Price $285,000
Property Type Single Family Home
Sub Type Single Family Residence
Listing Status Sold
Purchase Type For Sale
Square Footage 2,611 sqft
Price per Sqft $109
Subdivision Rainbow Spgs 05 Rep
MLS Listing ID G5018698
Sold Date 09/05/19
Bedrooms 3
Full Baths 2
Half Baths 1
Construction Status No Contingency
HOA Fees $19/ann
HOA Y/N Yes
Year Built 1993
Annual Tax Amount $2,496
Lot Size 0.530 Acres
Acres 0.53
New Construction false
Property Description
Welcome to Florida Paradise!! Step into this spectacular Rainbow Springs Country Club Community and be welcomed with pleasant views of the surrounding greenery and beautiful homes. Stunning 3 bedroom 2.5 bath 2 car garage pool home over half an Acre Lot. As you enter the peaceful cul-de-sac you'll appreciate the pride of ownership with this outstanding community. This home offers an extra spacious kitchen with plenty of storage and a fantastic dinette overlooking the pool and lanai area. You'll enjoy the large family room with a gas fireplace. This home is perfect for large families and/or entertaining as it also offers a formal dining and living room. This home is light, bright and with high ceilings and plenty of windows there are sliders in 3 areas of the home all leading to the pool lanai to enjoy the gorgeous Florida sunshine. There is a large master suite with walk-in-closet, added storage closet, jetted garden tub with a large separate shower and dual sinks. Call today to preview this amazing home!
Location
State FL
County Marion
Community Rainbow Spgs 05 Rep
Zoning R1
Rooms
Other Rooms Formal Dining Room Separate, Formal Living Room Separate
Interior
Interior Features Ceiling Fans(s), Central Vaccum, Eat-in Kitchen, Living Room/Dining Room Combo, Skylight(s), Split Bedroom, Walk-In Closet(s)
Heating Central
Cooling Central Air
Flooring Carpet, Marble, Tile
Fireplaces Type Gas, Family Room, Non Wood Burning
Fireplace true
Appliance Dishwasher, Microwave, Range, Refrigerator
Laundry Laundry Room
Exterior
Exterior Feature Outdoor Kitchen, Sliding Doors
Garage Driveway
Garage Spaces 2.0
Pool Gunite, In Ground, Screen Enclosure, Solar Heat
Utilities Available Electricity Connected, Propane, Sewer Connected, Underground Utilities
Waterfront false
Roof Type Shingle
Porch Deck, Enclosed, Screened
Attached Garage true
Garage true
Private Pool Yes
Building
Lot Description Corner Lot
Entry Level One
Foundation Slab
Lot Size Range 1/2 Acre to 1 Acre
Sewer Public Sewer
Water Public
Architectural Style Traditional
Structure Type Block,Stucco
New Construction false
Construction Status No Contingency
Others
Pets Allowed Yes
Senior Community No
Ownership Fee Simple
Monthly Total Fees $19
Acceptable Financing Cash, Conventional, FHA, VA Loan
Membership Fee Required Required
Listing Terms Cash, Conventional, FHA, VA Loan
Special Listing Condition None
Read Less
Want to know what your home might be worth? Contact us for a FREE valuation!

Our team is ready to help you sell your home for the highest possible price ASAP

© 2024 My Florida Regional MLS DBA Stellar MLS. All Rights Reserved.
Bought with STELLAR NON-MEMBER OFFICE






