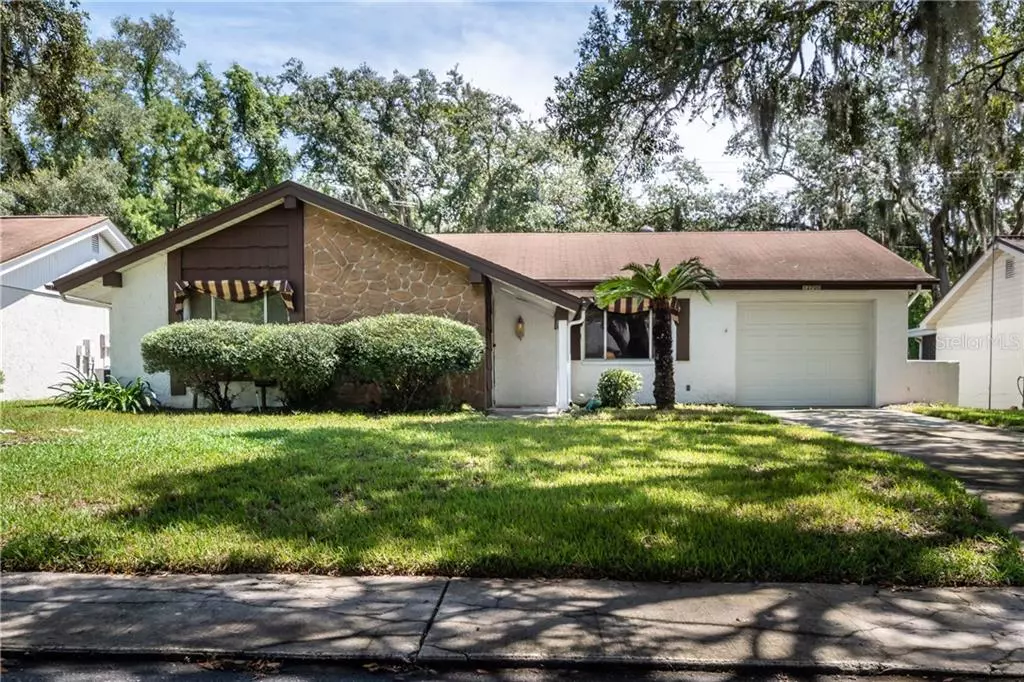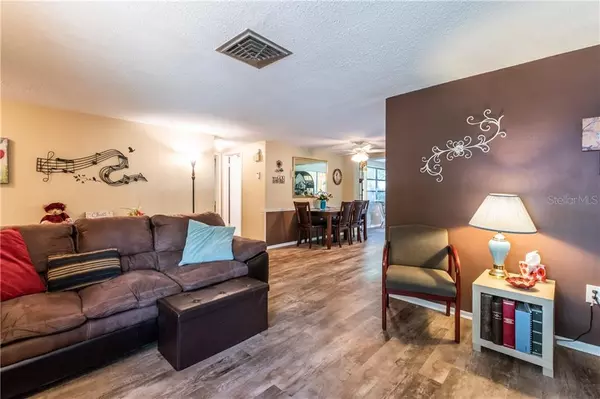$123,500
$125,000
1.2%For more information regarding the value of a property, please contact us for a free consultation.
12700 RIVER MILL DR Hudson, FL 34667
2 Beds
2 Baths
1,152 SqFt
Key Details
Sold Price $123,500
Property Type Single Family Home
Sub Type Single Family Residence
Listing Status Sold
Purchase Type For Sale
Square Footage 1,152 sqft
Price per Sqft $107
Subdivision Beacon Woods Village
MLS Listing ID T3191882
Sold Date 09/26/19
Bedrooms 2
Full Baths 2
Construction Status No Contingency
HOA Fees $24/ann
HOA Y/N Yes
Year Built 1974
Annual Tax Amount $758
Lot Size 5,227 Sqft
Acres 0.12
New Construction false
Property Description
BURSTING WITH CURB APPEAL, nestled in Beacon Woods Village Community, with a great floor plan of 2 BR, 2 BA, 1 car garage & 1152 sq. ft.! This PRISTINE home has much to offer! Tucked away on QUIET CUL-DE-SAC in a charming neighborhood, this home offers a warm & inviting OPEN dining & living room w/SLIDING DOORS which lead to back screened PORCH overlooking the tree garnished yard. A beautiful gas propane FIREPLACE for those chilly evenings is located in the COZY family room, adding warmth & charm throughout. The quaint & bright kitchen has an abundance of cabinets & counter space & convenient SERVING WINDOW from kitchen to PRIVATE LANAI, great for entertaining. Master suite boasts a CEDAR LINED WALK-IN CLOSET & en suite w/walk in shower. Additional bedroom is spacious & offers DOUBLE CLOSET, CEDAR lined as well. Enjoy peaceful views & gorgeous FL weather in the FULLY COVERED SUN ROOM made for relaxing in all seasons, surrounded by a lush FENCED YARD. Bonuses include WORK SHOP & W/D hookups in garage & W/D remain, NEW A/C in 2019, NEW water resistant plank vinyl flooring, int. paint in 2017, ext. paint in 2019, NEW garage door in 2017, & solidly built in 1974. Beacon Woods offers its homeowners a variety of amenities including a heated pool, sauna, tennis & basket ball, playground, shuffle board & more!Nestled in a wonderful neighborhood, enjoy the peaceful setting yet convenient location. COUNTRY CHARM yet close to all major medical, hospital, shopping, schools, golf, Hudson Beach, & restaurants.
Location
State FL
County Pasco
Community Beacon Woods Village
Zoning PUD
Rooms
Other Rooms Family Room
Interior
Interior Features Attic Ventilator, Ceiling Fans(s), Open Floorplan, Thermostat, Walk-In Closet(s), Window Treatments
Heating Central
Cooling Central Air, Humidity Control
Flooring Carpet, Slate, Tile, Vinyl
Fireplaces Type Gas, Family Room
Fireplace true
Appliance Dishwasher, Disposal, Dryer, Electric Water Heater, Range, Refrigerator, Washer, Water Filtration System
Laundry In Garage
Exterior
Exterior Feature Fence, Rain Gutters, Sliding Doors
Garage Driveway, Garage Door Opener, Off Street, Workshop in Garage
Garage Spaces 1.0
Community Features Deed Restrictions, Fitness Center, Golf Carts OK, Golf, Irrigation-Reclaimed Water, No Truck/RV/Motorcycle Parking, Pool, Sidewalks, Tennis Courts
Utilities Available BB/HS Internet Available, Cable Available, Cable Connected, Propane, Street Lights
Amenities Available Clubhouse, Maintenance, Shuffleboard Court
Waterfront false
View Trees/Woods
Roof Type Shingle
Porch Covered, Enclosed, Porch, Screened
Attached Garage true
Garage true
Private Pool No
Building
Lot Description City Limits, Near Golf Course, Sidewalk, Street Dead-End, Paved
Entry Level One
Foundation Slab
Lot Size Range Up to 10,889 Sq. Ft.
Sewer Public Sewer
Water Public
Structure Type Block,Concrete,Stucco
New Construction false
Construction Status No Contingency
Schools
Elementary Schools Hudson Elementary-Po
Middle Schools Hudson Middle-Po
High Schools Fivay High-Po
Others
Pets Allowed Yes
HOA Fee Include Pool,Insurance,Management,Recreational Facilities
Senior Community No
Ownership Fee Simple
Monthly Total Fees $24
Acceptable Financing Cash, Conventional, FHA, VA Loan
Membership Fee Required Required
Listing Terms Cash, Conventional, FHA, VA Loan
Special Listing Condition None
Read Less
Want to know what your home might be worth? Contact us for a FREE valuation!

Our team is ready to help you sell your home for the highest possible price ASAP

© 2024 My Florida Regional MLS DBA Stellar MLS. All Rights Reserved.
Bought with RE/MAX SUNSET REALTY






