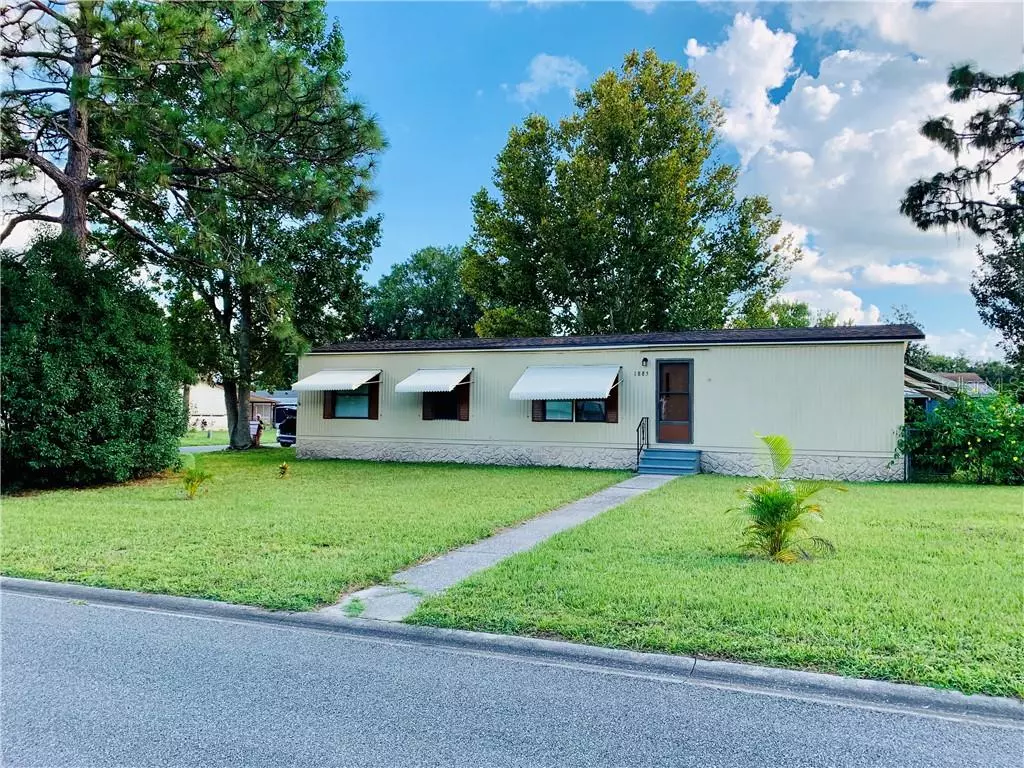$139,000
$142,000
2.1%For more information regarding the value of a property, please contact us for a free consultation.
1885 BRAMBLEWOOD DR Saint Cloud, FL 34769
3 Beds
2 Baths
1,196 SqFt
Key Details
Sold Price $139,000
Property Type Other Types
Sub Type Manufactured Home
Listing Status Sold
Purchase Type For Sale
Square Footage 1,196 sqft
Price per Sqft $116
Subdivision Kanuga Village Mhp Ph 02
MLS Listing ID O5812464
Sold Date 01/27/20
Bedrooms 3
Full Baths 2
Construction Status Appraisal,Financing,Inspections
HOA Fees $4/ann
HOA Y/N Yes
Year Built 1984
Annual Tax Amount $1,557
Lot Size 7,405 Sqft
Acres 0.17
New Construction false
Property Description
Back on the market! Financing didn't go through, did appraise. Very well maintained 3 bedroom 2 bath home with split floor plan. Home features updated kitchen with stainless steel appliances. The kitchen overlooks the ample dining space. Great for entertaining or those special family Sunday dinners. Spacious open living area offers lots of natural lighting. Bonus room can be used as a home office or additional bedroom. Just off the kitchen you have a nice laundry room with upper cabinets for extra storage space. Step outside and enjoy the tranquil setting in the well manicured yard. Your vehicle will be well protected from the sun under the generously spaced car port. Additional attached storage facility for all your extras. Close to 192 shopping, dining, pharmacy, and hospitals. A home like this will not last long. Schedule your personal tour today.
Location
State FL
County Osceola
Community Kanuga Village Mhp Ph 02
Zoning SMH2
Interior
Interior Features Kitchen/Family Room Combo, Living Room/Dining Room Combo
Heating Central
Cooling Central Air
Flooring Linoleum
Fireplace false
Appliance Dryer, Electric Water Heater, Microwave, Range, Refrigerator, Washer
Exterior
Exterior Feature Fence, Storage
Utilities Available Cable Available, Cable Connected, Electricity Available, Electricity Connected, Public, Sewer Available, Sewer Connected
Waterfront false
Roof Type Shingle
Garage false
Private Pool No
Building
Entry Level One
Foundation Crawlspace
Lot Size Range Up to 10,889 Sq. Ft.
Sewer Public Sewer
Water None
Structure Type Metal Frame
New Construction false
Construction Status Appraisal,Financing,Inspections
Others
Pets Allowed Yes
Senior Community No
Ownership Fee Simple
Monthly Total Fees $4
Acceptable Financing Cash, Conventional, FHA
Membership Fee Required Required
Listing Terms Cash, Conventional, FHA
Special Listing Condition None
Read Less
Want to know what your home might be worth? Contact us for a FREE valuation!

Our team is ready to help you sell your home for the highest possible price ASAP

© 2024 My Florida Regional MLS DBA Stellar MLS. All Rights Reserved.
Bought with NACA






