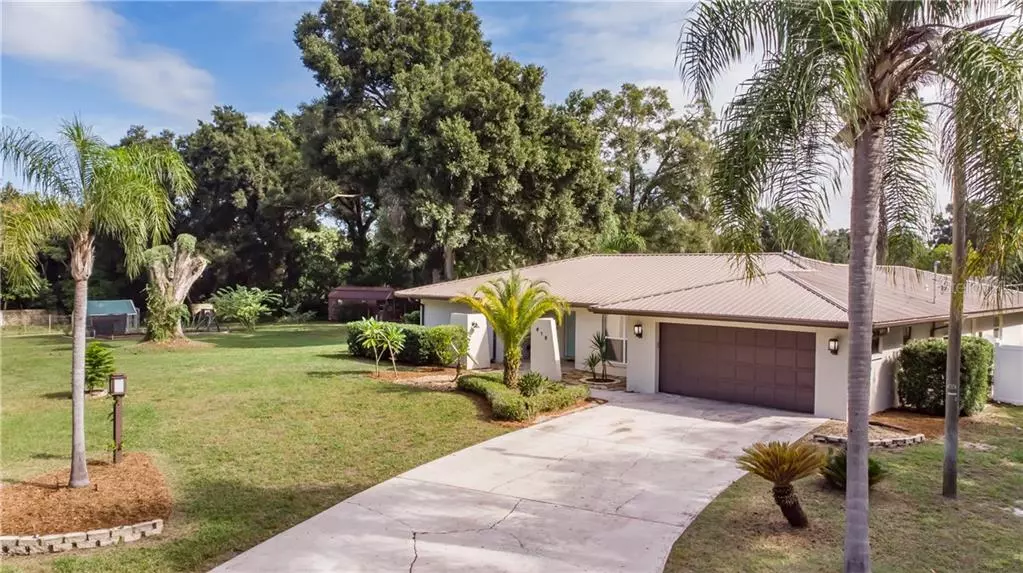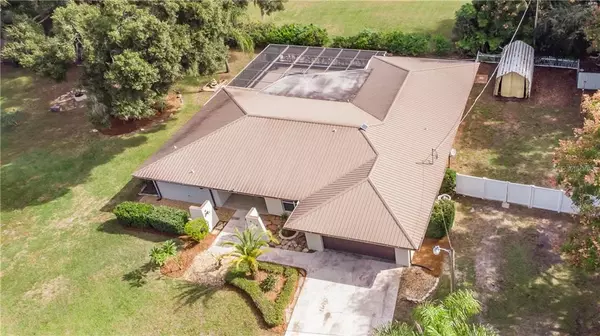$360,000
$365,000
1.4%For more information regarding the value of a property, please contact us for a free consultation.
618 ASHCROFT DR Brandon, FL 33511
3 Beds
3 Baths
2,606 SqFt
Key Details
Sold Price $360,000
Property Type Single Family Home
Sub Type Single Family Residence
Listing Status Sold
Purchase Type For Sale
Square Footage 2,606 sqft
Price per Sqft $138
Subdivision Unplatted
MLS Listing ID T3210462
Sold Date 12/12/19
Bedrooms 3
Full Baths 3
HOA Y/N No
Year Built 1975
Annual Tax Amount $4,448
Lot Size 1.150 Acres
Acres 1.15
Lot Dimensions 119.3x250
New Construction false
Property Description
1.15 Acres is a rare treasure for Brandon & NO HOA!! With all that this home has to offer, you'll want to come experience it for yourself! Open the whole house up while entertaining with multiple sliders to your beautiful Screened Lanai with Outdoor Kitchen and Pool! Love outdoor living with a Greenhouse, Garden, Fire Pit, Custom "He/She" Shed (2017) with wood finishings, 2 lofts, AC & Front Porch! This Beautiful home has 2 Master Suites... One with Sliders out to the Pool, Dual Walk In Closets and an Ensuite with lots of Storage and Dual Sinks. The Second Master Suite is just that, a Suite with it's own private sitting area!
2019, Painted Inside & Out. 2013 Pool Resurfaced and New Tile installed. 2012 Metal Lifetime Roof. 2011 All Windows and All Sliders Replaced with Double Pane Thermal! Granite Counters in Kitchen, All 3 Bathrooms, Out Kitchen & Laundry room!
Location
State FL
County Hillsborough
Community Unplatted
Zoning RSC-6
Rooms
Other Rooms Attic, Bonus Room, Family Room, Great Room, Inside Utility
Interior
Interior Features Built-in Features, Dry Bar, Eat-in Kitchen, Kitchen/Family Room Combo, Open Floorplan, Split Bedroom, Stone Counters, Thermostat, Walk-In Closet(s), Window Treatments
Heating Central, Electric
Cooling Central Air
Flooring Ceramic Tile, Hardwood
Furnishings Unfurnished
Fireplace false
Appliance Dishwasher, Disposal, Electric Water Heater, Ice Maker, Kitchen Reverse Osmosis System, Microwave, Range, Refrigerator
Laundry Inside, Laundry Room
Exterior
Exterior Feature Fence, Irrigation System, Lighting, Outdoor Grill, Outdoor Kitchen, Outdoor Shower, Rain Gutters, Sliding Doors, Sprinkler Metered, Storage
Garage Driveway, Garage Door Opener, On Street
Garage Spaces 2.0
Pool Gunite, In Ground, Outside Bath Access, Pool Sweep, Screen Enclosure, Tile
Utilities Available BB/HS Internet Available, Cable Available, Electricity Connected, Phone Available, Sprinkler Meter, Street Lights
Waterfront false
Roof Type Metal
Porch Covered, Deck, Enclosed, Front Porch, Patio, Screened
Attached Garage true
Garage true
Private Pool Yes
Building
Lot Description Corner Lot, In County, Near Public Transit, Oversized Lot, Paved
Story 1
Entry Level One
Foundation Slab
Lot Size Range One + to Two Acres
Sewer Septic Tank
Water Public, Well
Architectural Style Ranch
Structure Type Concrete,Stucco
New Construction false
Others
Senior Community No
Ownership Fee Simple
Acceptable Financing Cash, Conventional, FHA, VA Loan
Listing Terms Cash, Conventional, FHA, VA Loan
Special Listing Condition None
Read Less
Want to know what your home might be worth? Contact us for a FREE valuation!

Our team is ready to help you sell your home for the highest possible price ASAP

© 2024 My Florida Regional MLS DBA Stellar MLS. All Rights Reserved.
Bought with FUTURE HOME REALTY INC






