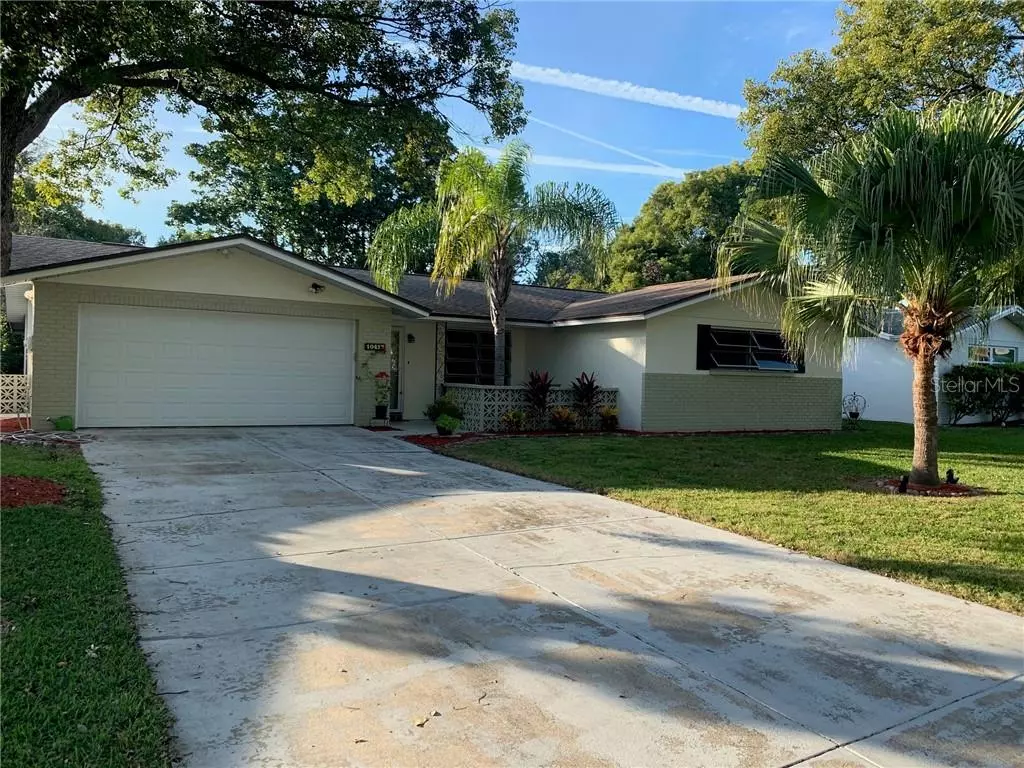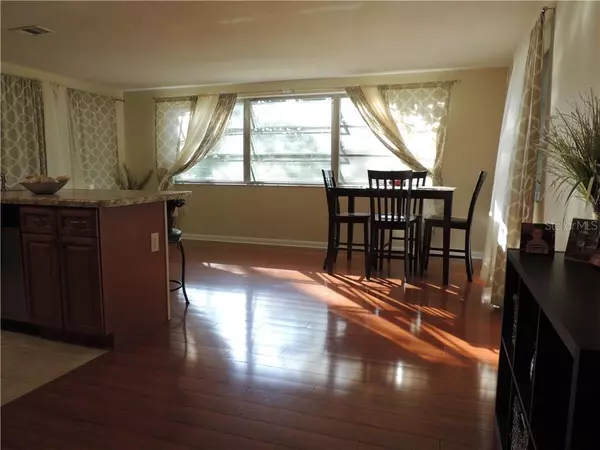$162,500
$169,900
4.4%For more information regarding the value of a property, please contact us for a free consultation.
10417 OLEANDER DR Port Richey, FL 34668
3 Beds
2 Baths
1,469 SqFt
Key Details
Sold Price $162,500
Property Type Single Family Home
Sub Type Single Family Residence
Listing Status Sold
Purchase Type For Sale
Square Footage 1,469 sqft
Price per Sqft $110
Subdivision Jasmine Lakes
MLS Listing ID W7818362
Sold Date 12/30/19
Bedrooms 3
Full Baths 2
Construction Status Appraisal,Financing,Inspections
HOA Y/N No
Year Built 1977
Annual Tax Amount $697
Lot Size 9,583 Sqft
Acres 0.22
New Construction false
Property Description
Beautifully renovated, affordable 3 bedroom 2 bath home with a 2 car garage on a peaceful canal in Jasmine Lakes. 4 years ago this
home has been completely remodeled including a new roof, new solid wood kitchen cabinets, new counters, new stainless steel appliances,
updated fans and light fixtures, remodeled bathrooms and new laminate floors, carpet as well as ceramic tile floors. All three bedrooms are spacious, especially the master with it's own remodeled bath and 2 closets. The 2 car garage includes a large separate area for laundry and
storage. There is also a screen enclosed lanai that overlooks the backyard and fresh water canal. There is also a shed for your convenience. Fish from your back yard or just enjoy watching the abundant wildlife. This is a move-in ready home, call today so you won't miss out.
Location
State FL
County Pasco
Community Jasmine Lakes
Zoning R4
Rooms
Other Rooms Family Room
Interior
Interior Features Ceiling Fans(s)
Heating Central
Cooling Central Air
Flooring Carpet, Ceramic Tile, Laminate
Fireplace false
Appliance Dishwasher, Microwave, Range, Refrigerator
Laundry In Garage
Exterior
Exterior Feature Sliding Doors
Garage Driveway, Garage Door Opener
Garage Spaces 2.0
Community Features None
Utilities Available Cable Connected, Electricity Connected, Sewer Connected
Waterfront true
Waterfront Description Canal - Freshwater
View Y/N 1
Water Access 1
Water Access Desc Canal - Freshwater
View Water
Roof Type Shingle
Porch Front Porch, Rear Porch, Screened
Attached Garage true
Garage true
Private Pool No
Building
Lot Description In County
Story 1
Entry Level One
Foundation Slab
Lot Size Range Up to 10,889 Sq. Ft.
Sewer Public Sewer
Water Public
Architectural Style Contemporary
Structure Type Block,Stucco
New Construction false
Construction Status Appraisal,Financing,Inspections
Schools
Elementary Schools Fox Hollow Elementary-Po
Middle Schools Bayonet Point Middle-Po
High Schools Fivay High-Po
Others
Senior Community No
Ownership Fee Simple
Acceptable Financing Cash, Conventional, FHA, VA Loan
Listing Terms Cash, Conventional, FHA, VA Loan
Special Listing Condition None
Read Less
Want to know what your home might be worth? Contact us for a FREE valuation!

Our team is ready to help you sell your home for the highest possible price ASAP

© 2024 My Florida Regional MLS DBA Stellar MLS. All Rights Reserved.
Bought with KELLER WILLIAMS RLTY SEMINOLE






