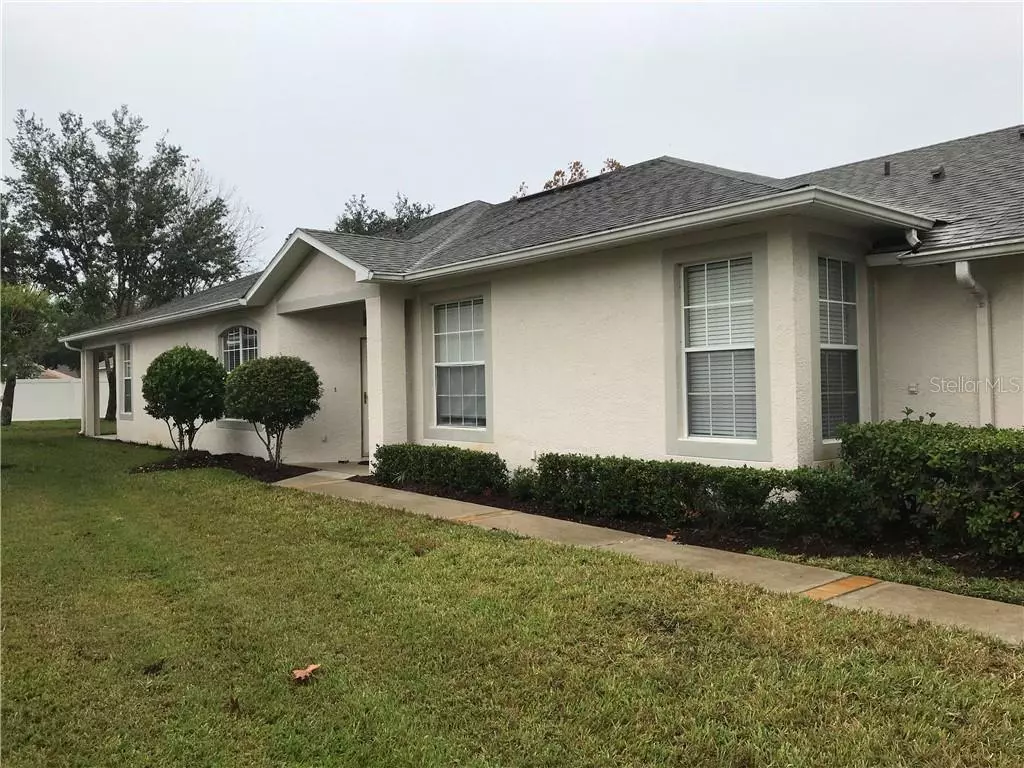$214,000
$219,000
2.3%For more information regarding the value of a property, please contact us for a free consultation.
19110 LAKE AUDUBON DR Tampa, FL 33647
2 Beds
2 Baths
1,990 SqFt
Key Details
Sold Price $214,000
Property Type Single Family Home
Sub Type Villa
Listing Status Sold
Purchase Type For Sale
Square Footage 1,990 sqft
Price per Sqft $107
Subdivision West Meadows Prcl 20C Ph
MLS Listing ID T3215041
Sold Date 03/04/20
Bedrooms 2
Full Baths 2
Construction Status No Contingency
HOA Fees $289/mo
HOA Y/N Yes
Year Built 2003
Annual Tax Amount $3,607
Lot Size 5,227 Sqft
Acres 0.12
New Construction false
Property Description
Beautiful Villa located in the highly desired maintenance free gated village of Audobon Landing in West Meadows. This 2 BR, 2 Bath, 2 Car garage has new carpet in bedrooms and hardwood floors throughout with gorgeous crown molding. The kitchen features corian countertops, stainless steel appliances and maple cabinets. Master features custom closets, a large walk-in shower, tray ceilings and a central vacuum. The den can be a home office or converted into a 3rd bedroom, it is one of the biggest villas in the community. This villa is on a bend giving you an oversized large lot to enjoy evenings on your private lanai. The West Meadows Community has a large heated lap pool, private pool with water-slide, kiddie pool, tennis, basketball and volleyball courts as well as fitness center and bike trails.
Location
State FL
County Hillsborough
Community West Meadows Prcl 20C Ph
Zoning PD-A
Interior
Interior Features Ceiling Fans(s), Central Vaccum, Crown Molding, High Ceilings, Solid Surface Counters, Split Bedroom, Walk-In Closet(s)
Heating Central
Cooling Central Air
Flooring Carpet, Ceramic Tile, Hardwood
Fireplace false
Appliance Dishwasher, Disposal, Microwave, Range, Refrigerator
Exterior
Exterior Feature Irrigation System, Rain Gutters, Sidewalk
Garage Spaces 2.0
Community Features Deed Restrictions, Fitness Center, Gated, Park, Pool, Sidewalks, Tennis Courts
Utilities Available Cable Available, Electricity Connected, Natural Gas Connected, Street Lights
Waterfront false
Roof Type Shingle
Attached Garage true
Garage true
Private Pool No
Building
Entry Level One
Foundation Slab
Lot Size Range Up to 10,889 Sq. Ft.
Sewer Public Sewer
Water Public
Structure Type Block,Stucco
New Construction false
Construction Status No Contingency
Others
Pets Allowed Breed Restrictions, Number Limit, Size Limit
Senior Community No
Pet Size Small (16-35 Lbs.)
Ownership Fee Simple
Monthly Total Fees $318
Acceptable Financing Cash, Conventional, FHA, VA Loan
Membership Fee Required Required
Listing Terms Cash, Conventional, FHA, VA Loan
Num of Pet 2
Special Listing Condition None
Read Less
Want to know what your home might be worth? Contact us for a FREE valuation!

Our team is ready to help you sell your home for the highest possible price ASAP

© 2024 My Florida Regional MLS DBA Stellar MLS. All Rights Reserved.
Bought with RE/MAX CAPITAL REALTY






