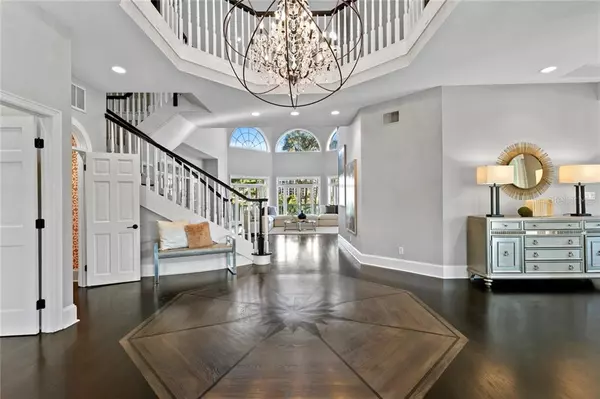$2,366,667
$2,700,000
12.3%For more information regarding the value of a property, please contact us for a free consultation.
434 SAINT ANDREWS DR Belleair, FL 33756
5 Beds
6 Baths
4,638 SqFt
Key Details
Sold Price $2,366,667
Property Type Single Family Home
Sub Type Single Family Residence
Listing Status Sold
Purchase Type For Sale
Square Footage 4,638 sqft
Price per Sqft $510
Subdivision Belleview Island Sub
MLS Listing ID U8068597
Sold Date 03/17/20
Bedrooms 5
Full Baths 5
Half Baths 1
HOA Fees $307/qua
HOA Y/N Yes
Year Built 1990
Annual Tax Amount $45,636
Lot Size 0.600 Acres
Acres 0.6
Lot Dimensions 152x207
New Construction false
Property Description
Incredible opportunity to own a slice of paradise! This Victorian estate is nestled in the ultra-exclusive Belleview Island with less than 31 residents overlooking the Intracoastal Waterway with immediate access by boat to the Gulf of Mexico. The home’s interior features a modern flair while boasting breathtaking balcony views, neutral paint, soaring ceilings, rich hardwood flooring, a grand foyer with overlook from the 2nd floor, stunning architectural accents in every room including trey and coffered ceilings, custom window treatments, floor to ceiling windows, curved walls, wainscoting, designer lighting and much more! This elegantly appointed home offers a chef’s kitchen complete with custom wood cabinetry, granite countertops, high end stainless steel appliances, subway tile backsplash, oversized island and breakfast nook. All bedrooms feature ensuite private bathrooms. Additionally, your family will enjoy a formal dining room, spacious living areas, quiet den/office and open great room that can easily function as a game room or media room. The resort style outdoor living space wows with sweeping views of the water, swimming pool, brick paver lanai and boat dock with lift. Don’t hesitate, this one won’t last long!
Location
State FL
County Pinellas
Community Belleview Island Sub
Rooms
Other Rooms Breakfast Room Separate, Den/Library/Office, Formal Dining Room Separate, Formal Living Room Separate, Great Room, Storage Rooms
Interior
Interior Features Cathedral Ceiling(s), Crown Molding, Eat-in Kitchen, High Ceilings, Solid Wood Cabinets, Stone Counters, Tray Ceiling(s), Walk-In Closet(s)
Heating Central, Electric
Cooling Central Air
Flooring Wood
Fireplace true
Appliance Built-In Oven, Dishwasher, Disposal, Freezer, Ice Maker, Microwave, Range, Refrigerator
Laundry Inside, Laundry Room, Upper Level
Exterior
Exterior Feature Balcony, French Doors, Irrigation System, Sidewalk
Garage Circular Driveway, Garage Door Opener, Oversized
Garage Spaces 4.0
Pool Gunite, Heated, In Ground, Outside Bath Access, Pool Sweep
Community Features Deed Restrictions, Gated, Golf Carts OK, Sidewalks
Utilities Available BB/HS Internet Available, Cable Available, Cable Connected, Electricity Available, Electricity Connected, Sewer Connected, Water Available
Amenities Available Gated
Waterfront true
Waterfront Description Intracoastal Waterway
View Y/N 1
Water Access 1
Water Access Desc Intracoastal Waterway
View Golf Course, Pool, Water
Roof Type Shingle
Porch Covered, Patio, Rear Porch
Attached Garage true
Garage true
Private Pool Yes
Building
Lot Description Near Golf Course, Oversized Lot, Sidewalk, Paved, Private
Story 2
Entry Level Two
Foundation Stilt/On Piling
Lot Size Range 1/2 Acre to 1 Acre
Sewer Public Sewer
Water Public
Architectural Style Florida, Victorian
Structure Type Wood Frame
New Construction false
Others
Pets Allowed Yes
Senior Community No
Ownership Fee Simple
Monthly Total Fees $307
Acceptable Financing Cash, Conventional
Membership Fee Required Required
Listing Terms Cash, Conventional
Special Listing Condition None
Read Less
Want to know what your home might be worth? Contact us for a FREE valuation!

Our team is ready to help you sell your home for the highest possible price ASAP

© 2024 My Florida Regional MLS DBA Stellar MLS. All Rights Reserved.
Bought with MC HOMES REALTY INC






