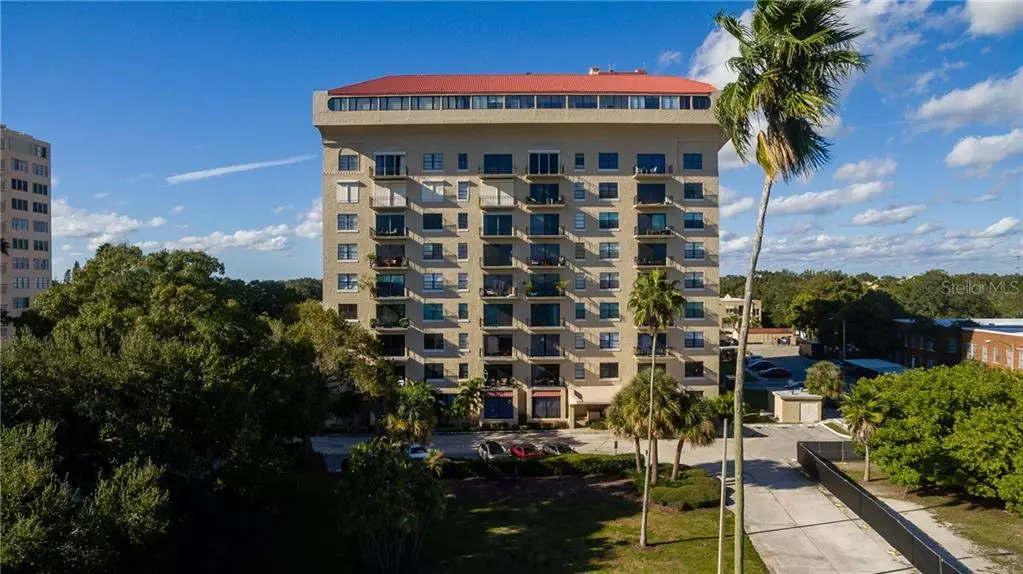$400,000
$448,000
10.7%For more information regarding the value of a property, please contact us for a free consultation.
2109 BAYSHORE BLVD #1003 Tampa, FL 33606
2 Beds
2 Baths
2,163 SqFt
Key Details
Sold Price $400,000
Property Type Condo
Sub Type Condominium
Listing Status Sold
Purchase Type For Sale
Square Footage 2,163 sqft
Price per Sqft $184
Subdivision Bayshore Royal Condo
MLS Listing ID T3218735
Sold Date 07/17/20
Bedrooms 2
Full Baths 2
Construction Status Inspections
HOA Fees $815/mo
HOA Y/N Yes
Year Built 1924
Annual Tax Amount $7,913
New Construction false
Property Description
MAGNIFICENT FULL BAY VIEW! Live in SOHO on Bayshore Boulevard at an affordable price. Gorgeous two bedroom, two bath penthouse condo in the iconic Bayshore Royal. Beautiful views of Bayshore, Hyde Park and downtown. Both of the bedrooms are en-suite and feature walk in closets. The master bedroom also features a cozy sitting area. The kitchen is open and has granite countertops, stainless steel appliances, large island and pantry. For your convenience, a washer and dryer are in the unit. The balcony offers a gorgeous view and includes storm shutters. The historical Bayshore Royal offers many amenities including bike storage, gas grill, pool and sauna. Ciro’s Speakeasy Supper Club is located in the building. Bella’s and other fine dining establishments are all located within a short distance. Enjoy Bayshore living and all it has to offer. Close to shopping, downtown, Hyde Park Village, Tampa General Hospital, Tampa International Airport, Riverwalk, highways and our Gulf Coast beaches.
Location
State FL
County Hillsborough
Community Bayshore Royal Condo
Zoning RM-75
Interior
Interior Features Ceiling Fans(s), Open Floorplan
Heating Electric
Cooling Central Air
Flooring Carpet, Ceramic Tile, Wood
Furnishings Unfurnished
Fireplace false
Appliance Dishwasher, Disposal, Dryer, Range, Refrigerator, Washer
Laundry Inside
Exterior
Exterior Feature Balcony
Community Features Pool
Utilities Available Electricity Available, Electricity Connected
Amenities Available Pool
Waterfront false
View Y/N 1
View Water
Roof Type Built-Up,Shingle
Porch Patio
Attached Garage false
Garage false
Private Pool No
Building
Story 1
Entry Level One
Foundation Slab
Sewer Public Sewer
Water Public
Structure Type Stucco
New Construction false
Construction Status Inspections
Schools
Elementary Schools Mitchell-Hb
Middle Schools Wilson-Hb
High Schools Plant-Hb
Others
Pets Allowed Number Limit, Yes
HOA Fee Include Pool,Escrow Reserves Fund,Maintenance Grounds,Pool,Security,Sewer,Trash,Water
Senior Community No
Pet Size Small (16-35 Lbs.)
Ownership Condominium
Monthly Total Fees $815
Acceptable Financing Cash, Conventional
Membership Fee Required Required
Listing Terms Cash, Conventional
Num of Pet 2
Special Listing Condition None
Read Less
Want to know what your home might be worth? Contact us for a FREE valuation!

Our team is ready to help you sell your home for the highest possible price ASAP

© 2024 My Florida Regional MLS DBA Stellar MLS. All Rights Reserved.
Bought with PREMIER SOTHEBYS INTL REALTY






