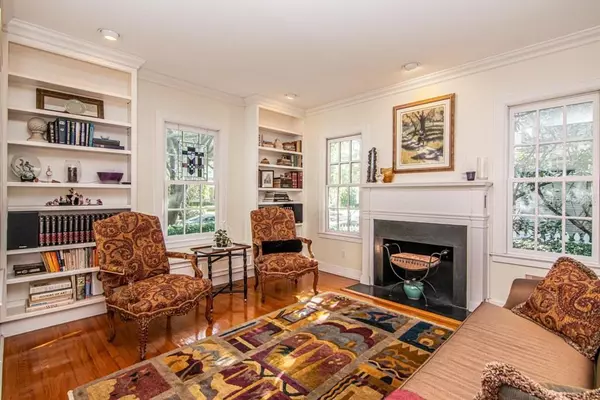$1,235,000
$1,295,000
4.6%For more information regarding the value of a property, please contact us for a free consultation.
819 S ORLEANS AVE Tampa, FL 33606
4 Beds
4 Baths
3,320 SqFt
Key Details
Sold Price $1,235,000
Property Type Single Family Home
Sub Type Single Family Residence
Listing Status Sold
Purchase Type For Sale
Square Footage 3,320 sqft
Price per Sqft $371
Subdivision Hyde Park West
MLS Listing ID T3218131
Sold Date 02/18/20
Bedrooms 4
Full Baths 4
Construction Status Inspections
HOA Fees $20/ann
HOA Y/N Yes
Year Built 1917
Annual Tax Amount $6,458
Lot Size 7,840 Sqft
Acres 0.18
Lot Dimensions 60 x 130
New Construction false
Property Description
It’s a 1917 Craftsman in the heart of historic Hyde Park Neighborhood surrounded with a white picket fence! The main house is 2795 square feet featuring 3 bedrooms and 3 bathrooms. An additional 525 square feet make up the guest suite over the 2-car garage built in 2009. The first-floor includes 2 ensuite bedrooms, living room with fireplace, dining room, family room full of natural light and a large open kitchen. The kitchen boasts high end appliances, newly painted cabinets, walk in pantry, breakfast bar, and central desk area. The master bedroom suite and study encompass the entire second-floor. This second-floor open concept incorporates the laundry room, oversized master bathroom, study through French doors, multiple closets, dressing area and vaulted ceiling bedroom. The foyer is bright and open to the second floor, the real wood floors are welcoming and add to the Craftsman appeal, the side porch is covered and tucked away, the driveway leads to a one-car garage door which ingeniously opens to a 2-car garage door facing the alley, the backyard on this 60x130 lot offers plenty of space for entertaining, the alley access allows garbage cans to be tucked away in the back and the guest suite above the garage offers endless options for friends and family to visit. Be part of this tree lined historic neighborhood in an A+ rated public school district just steps from Tampa’s Bayshore Boulevard or the Hyde Park Village offering restaurants, shopping and cinema.
Location
State FL
County Hillsborough
Community Hyde Park West
Zoning RS-60
Rooms
Other Rooms Family Room, Formal Living Room Separate, Inside Utility
Interior
Interior Features Eat-in Kitchen, High Ceilings, Living Room/Dining Room Combo, Solid Wood Cabinets, Walk-In Closet(s), Window Treatments
Heating Central, Zoned
Cooling Central Air, Zoned
Flooring Carpet, Wood
Fireplaces Type Living Room
Furnishings Unfurnished
Fireplace true
Appliance Built-In Oven, Dishwasher, Disposal, Dryer, Electric Water Heater, Microwave, Range, Refrigerator, Washer
Laundry Inside, Laundry Room, Upper Level
Exterior
Exterior Feature Fence, Irrigation System, Sidewalk
Garage Driveway, Garage Door Opener, Garage Faces Rear
Garage Spaces 2.0
Utilities Available BB/HS Internet Available, Cable Available, Cable Connected, Electricity Available, Electricity Connected, Natural Gas Available, Phone Available, Public, Sewer Available, Sewer Connected, Street Lights, Water Available
Waterfront false
Roof Type Shingle
Porch Covered, Side Porch
Attached Garage false
Garage true
Private Pool No
Building
Lot Description Historic District, City Limits, Sidewalk, Paved
Entry Level Two
Foundation Crawlspace
Lot Size Range Up to 10,889 Sq. Ft.
Sewer Public Sewer
Water Public
Architectural Style Craftsman
Structure Type Siding
New Construction false
Construction Status Inspections
Schools
Elementary Schools Gorrie-Hb
Middle Schools Wilson-Hb
High Schools Plant-Hb
Others
Pets Allowed Yes
Senior Community No
Ownership Fee Simple
Monthly Total Fees $20
Acceptable Financing Cash, Conventional
Membership Fee Required Optional
Listing Terms Cash, Conventional
Special Listing Condition None
Read Less
Want to know what your home might be worth? Contact us for a FREE valuation!

Our team is ready to help you sell your home for the highest possible price ASAP

© 2024 My Florida Regional MLS DBA Stellar MLS. All Rights Reserved.
Bought with KELLER WILLIAMS REALTY SOUTH TAMPA






