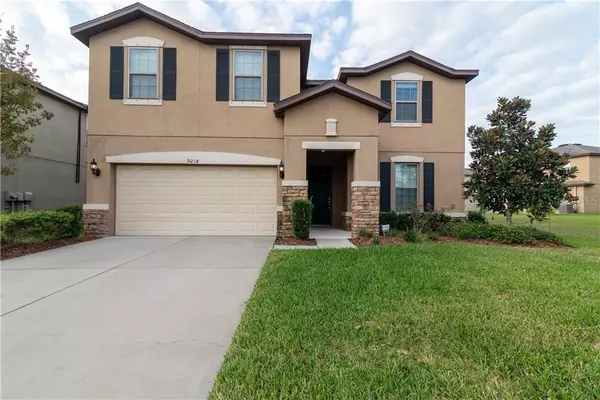$329,750
$329,750
For more information regarding the value of a property, please contact us for a free consultation.
9218 EUROPEAN OLIVE WAY Riverview, FL 33578
5 Beds
3 Baths
2,950 SqFt
Key Details
Sold Price $329,750
Property Type Single Family Home
Sub Type Single Family Residence
Listing Status Sold
Purchase Type For Sale
Square Footage 2,950 sqft
Price per Sqft $111
Subdivision Magnolia Park Southeast B
MLS Listing ID T3222339
Sold Date 07/07/20
Bedrooms 5
Full Baths 3
HOA Fees $155/mo
HOA Y/N Yes
Year Built 2013
Annual Tax Amount $4,917
Lot Size 7,405 Sqft
Acres 0.17
New Construction false
Property Description
Beautiful, MOVE-IN READY, Energy-Efficient home with UPGRADES in Magnolia Park!! The community is GATED and includes GROUNDS MAINTENANCE!! This 2,950 sqft home includes $56k in builder upgrades and is one of the rare 5-bedroom floor plan options, with the Master Bedroom plus another bedroom downstairs. Flooring is Tortoise Shell hardwood throughout all living areas and tile in the wet areas. The kitchen includes 42-inch cabinets, granite countertops and stainless-steel appliances. The kitchen directly opens to the living room which features built-in Surround Sound speakers, and the extra-large lanai area which is screened-in with pavers. All bathrooms also include granite countertops and tiled showers, with the Master bath boasting a rainfall shower head. There are tray ceilings throughout the home, including the VERY FUNCTIONAL GIANT UPSTAIRS LOFT. Additional upgrades include an Irrigation System, Low-E Double-Pane Windows, NEW energy-saver water heater, superior fixtures, crown molding, 5 1/4 baseboards, and a 3-Dimensional shingle roof. The home is also wired with a security system. Hurricane shutters included and will convey. BACK ON MARKET, CLEAN INSPECTION, BUYERS BACKED OUT DUE TO FINANCING ISSUES.
Location
State FL
County Hillsborough
Community Magnolia Park Southeast B
Zoning PD
Interior
Interior Features Ceiling Fans(s), High Ceilings, Open Floorplan
Heating Central
Cooling Central Air
Flooring Wood
Fireplace false
Appliance Dishwasher, Disposal, Electric Water Heater, Microwave, Range, Refrigerator, Water Softener
Exterior
Exterior Feature Irrigation System, Sliding Doors
Garage Spaces 2.0
Community Features Gated, Park, Playground, Pool
Utilities Available Cable Available, Public
Waterfront false
View Trees/Woods
Roof Type Shingle
Porch Enclosed
Attached Garage true
Garage true
Private Pool No
Building
Lot Description Conservation Area, Oversized Lot
Story 2
Entry Level Two
Foundation Slab
Lot Size Range Up to 10,889 Sq. Ft.
Builder Name Centex
Sewer Public Sewer
Water Public
Structure Type Block
New Construction false
Schools
Elementary Schools Lamb Elementary
Middle Schools Giunta Middle-Hb
High Schools Spoto High-Hb
Others
Pets Allowed Yes
Senior Community No
Ownership Fee Simple
Monthly Total Fees $155
Acceptable Financing Cash, Conventional, FHA, VA Loan
Membership Fee Required Required
Listing Terms Cash, Conventional, FHA, VA Loan
Special Listing Condition None
Read Less
Want to know what your home might be worth? Contact us for a FREE valuation!

Our team is ready to help you sell your home for the highest possible price ASAP

© 2024 My Florida Regional MLS DBA Stellar MLS. All Rights Reserved.
Bought with CHARLES RUTENBERG REALTY INC






