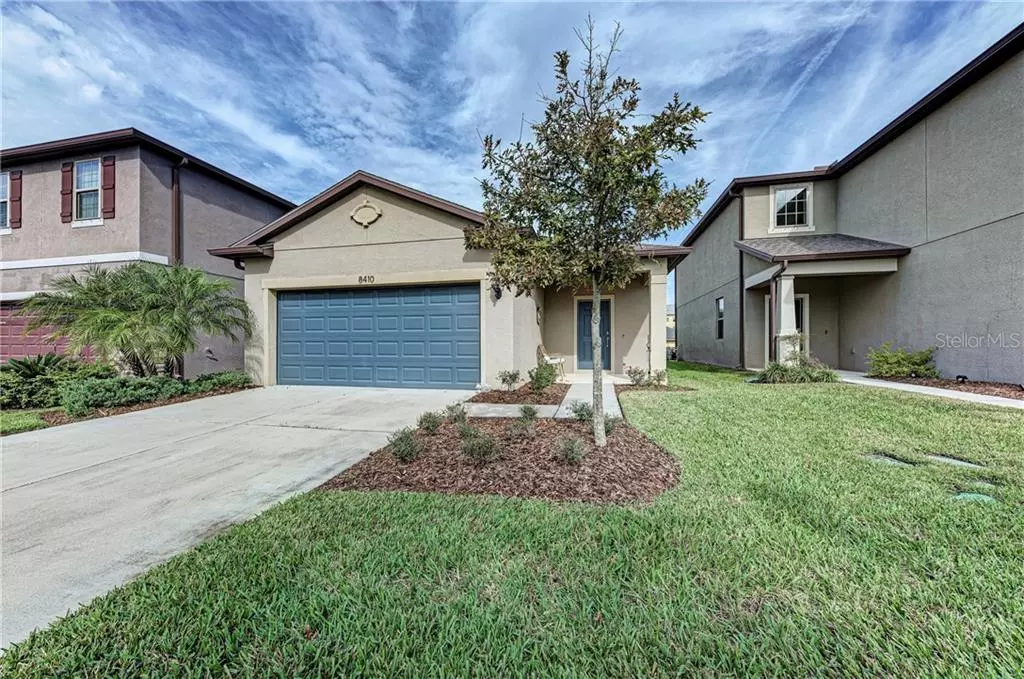$250,000
$249,999
For more information regarding the value of a property, please contact us for a free consultation.
8410 RED SPRUCE AVE Riverview, FL 33578
3 Beds
2 Baths
1,560 SqFt
Key Details
Sold Price $250,000
Property Type Single Family Home
Sub Type Single Family Residence
Listing Status Sold
Purchase Type For Sale
Square Footage 1,560 sqft
Price per Sqft $160
Subdivision Magnolia Park Southwest G
MLS Listing ID A4457435
Sold Date 03/12/20
Bedrooms 3
Full Baths 2
Construction Status Appraisal,Financing,Inspections
HOA Fees $149/mo
HOA Y/N Yes
Year Built 2016
Annual Tax Amount $2,745
Lot Size 4,791 Sqft
Acres 0.11
New Construction false
Property Description
Built in just 2016, this 3bed+den home is completely turn-key and shows the pride of ownership throughout! Be the first to enjoy the brand new interior paint, crown molding, subway backsplash in kitchen, custom shelving systems in laundry room and master closet, plantation shutters and blinds that were all just installed by the seller. Entertaining is easy in your open kitchen that looks out to your family room. Kitchen features include granite counters, new backsplash, stainless steel appliances, center island, peninsula with seating and closet pantry. The master bedroom features a large walk-in closet with new custom shelving and ensuite bath with walk-in shower and double sinks. The two additional bedrooms share a spacious bath and the den makes for a perfect office or playroom. Enjoy your backyard from your covered, screened-in paver lanai. Additional features include wood laminate floors throughout, wainscoting in family room, and a spacious laundry room with more custom shelving. The quiet, gated community of Magnolia Park features a community pool and is maintenance-free (No mowing the yard!). All of this for an extremely reasonable HOA fee. Schedule your showing today!
Location
State FL
County Hillsborough
Community Magnolia Park Southwest G
Zoning PD
Rooms
Other Rooms Den/Library/Office, Inside Utility
Interior
Interior Features Ceiling Fans(s), Crown Molding, Open Floorplan, Solid Wood Cabinets, Walk-In Closet(s)
Heating Central
Cooling Central Air
Flooring Laminate, Tile
Furnishings Unfurnished
Fireplace false
Appliance Dishwasher, Dryer, Microwave, Range, Refrigerator, Washer
Laundry Inside, Laundry Room
Exterior
Exterior Feature Hurricane Shutters, Irrigation System, Rain Gutters, Sidewalk, Sliding Doors
Garage Driveway, Garage Door Opener
Garage Spaces 2.0
Community Features Fitness Center, Gated, Irrigation-Reclaimed Water, Pool, Sidewalks
Utilities Available Cable Available, Electricity Connected, Sewer Connected, Water Available
Amenities Available Fitness Center, Gated, Maintenance, Pool
Waterfront false
Roof Type Shingle
Porch Covered, Front Porch, Rear Porch, Screened
Attached Garage true
Garage true
Private Pool No
Building
Lot Description Level, Sidewalk, Paved
Entry Level One
Foundation Slab
Lot Size Range Up to 10,889 Sq. Ft.
Sewer Public Sewer
Water Public
Structure Type Block,Stucco
New Construction false
Construction Status Appraisal,Financing,Inspections
Others
Pets Allowed Yes
HOA Fee Include Pool,Maintenance Grounds
Senior Community No
Ownership Fee Simple
Monthly Total Fees $149
Acceptable Financing Cash, Conventional, FHA, VA Loan
Membership Fee Required Required
Listing Terms Cash, Conventional, FHA, VA Loan
Special Listing Condition None
Read Less
Want to know what your home might be worth? Contact us for a FREE valuation!

Our team is ready to help you sell your home for the highest possible price ASAP

© 2024 My Florida Regional MLS DBA Stellar MLS. All Rights Reserved.
Bought with COLDWELL BANKER RESIDENTIAL RE






