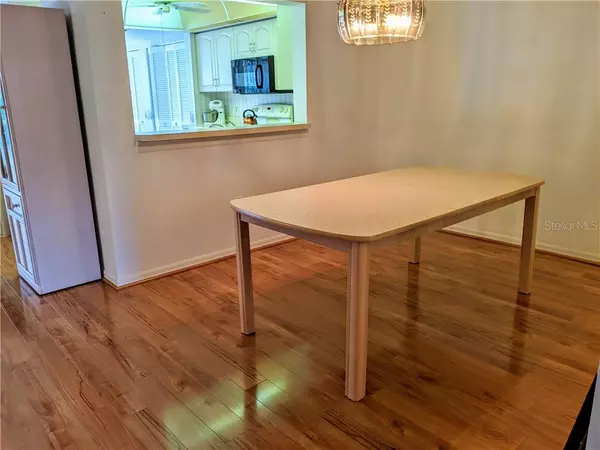$124,000
$129,900
4.5%For more information regarding the value of a property, please contact us for a free consultation.
7201 29TH AVENUE DR W #105 Bradenton, FL 34209
2 Beds
2 Baths
1,207 SqFt
Key Details
Sold Price $124,000
Property Type Condo
Sub Type Condominium
Listing Status Sold
Purchase Type For Sale
Square Footage 1,207 sqft
Price per Sqft $102
Subdivision Country Village Condo Sec 13
MLS Listing ID A4460041
Sold Date 04/30/20
Bedrooms 2
Full Baths 2
HOA Fees $384/mo
HOA Y/N Yes
Year Built 1989
Annual Tax Amount $699
New Construction false
Property Description
Cheery, bright 2br/2ba ground level condo in popular Country Village - even comes with a carport near the door. Gleaming, rich-looking laminate flooring & a well-designed kitchen featuring a cheery, light breakfast nook lend to the charm. Full-size washer & dryer on enclosed lanai. Partially furnished. Country Village is a very popular 55+ community with an outstanding clubhouse, an exercise area, heated pool, hot tub, lounging areas, shuffleboard courts, BBQ/picnic tables & LOTS of activities - all available to join if you wish. The barrier islands of Anna Maria & Longboat Key are always popular destinations for beach goers - roughly 5 miles west. Then... there's all the nearby arts & entertainment of both Bradenton & Sarasota. Great value for the money! Interested? Don't wait....
Location
State FL
County Manatee
Community Country Village Condo Sec 13
Zoning PDR
Direction W
Interior
Interior Features Ceiling Fans(s), Eat-in Kitchen, Split Bedroom, Thermostat, Walk-In Closet(s), Window Treatments
Heating Central, Electric
Cooling Central Air, Humidity Control
Flooring Ceramic Tile, Laminate
Furnishings Partially
Fireplace false
Appliance Dishwasher, Disposal, Dryer, Electric Water Heater, Ice Maker, Microwave, Range, Refrigerator, Washer
Laundry Inside
Exterior
Exterior Feature Outdoor Grill, Sliding Doors, Sprinkler Metered
Garage Assigned, Guest
Pool Gunite, Heated, In Ground
Community Features Association Recreation - Owned, Buyer Approval Required, Fitness Center, Pool
Utilities Available BB/HS Internet Available, Cable Connected
Amenities Available Cable TV, Clubhouse, Elevator(s), Fitness Center, Pool, Recreation Facilities, Shuffleboard Court, Spa/Hot Tub
Waterfront false
View Garden, Trees/Woods
Roof Type Shingle
Porch Enclosed, Screened
Garage false
Private Pool No
Building
Lot Description In County, Near Public Transit, Paved
Story 3
Entry Level One
Foundation Slab
Sewer Public Sewer
Water Public
Structure Type Block,Stucco
New Construction false
Others
Pets Allowed Yes
HOA Fee Include Cable TV,Common Area Taxes,Pool,Escrow Reserves Fund,Fidelity Bond,Maintenance Structure,Maintenance Grounds,Management,Recreational Facilities,Trash
Senior Community Yes
Pet Size Small (16-35 Lbs.)
Ownership Fee Simple
Monthly Total Fees $384
Acceptable Financing Cash, Conventional
Membership Fee Required Required
Listing Terms Cash, Conventional
Num of Pet 1
Special Listing Condition None
Read Less
Want to know what your home might be worth? Contact us for a FREE valuation!

Our team is ready to help you sell your home for the highest possible price ASAP

© 2024 My Florida Regional MLS DBA Stellar MLS. All Rights Reserved.
Bought with EXIT KING REALTY






