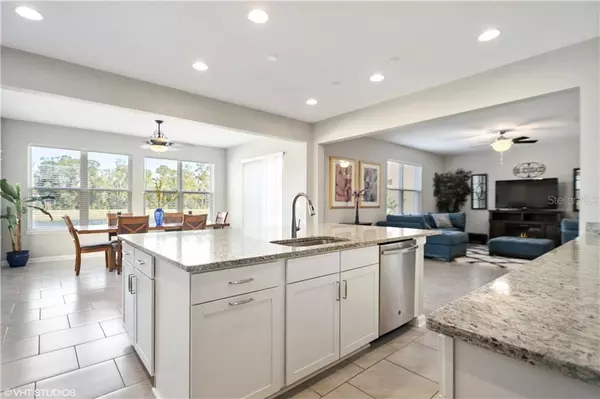$339,900
$339,900
For more information regarding the value of a property, please contact us for a free consultation.
3166 DARK SKY DR Harmony, FL 34773
4 Beds
3 Baths
2,721 SqFt
Key Details
Sold Price $339,900
Property Type Single Family Home
Sub Type Single Family Residence
Listing Status Sold
Purchase Type For Sale
Square Footage 2,721 sqft
Price per Sqft $124
Subdivision Harmony Nbrhd F
MLS Listing ID S5031068
Sold Date 07/30/20
Bedrooms 4
Full Baths 2
Half Baths 1
HOA Fees $7/ann
HOA Y/N Yes
Year Built 2018
Annual Tax Amount $6,699
Lot Size 6,098 Sqft
Acres 0.14
New Construction false
Property Description
Meticulously kept energy efficient 4 bedroom 2.5 bath move in ready home located in the sought after community of Harmony. No need to do anything to this home because the home has plenty of upgrades like granite countertops in the kitchen as well as the bathrooms, upgraded tile located through out the downstairs and in the wet areas . Also the home has a whole house water softener, double pane windows, blinds, ceiling fans and did I mention the dual ac's? Enjoy your days off relaxing in this beautiful home with a water view. Harmony boasts plenty of walking trails, parks, community pool, fishing area and so much more. If you want to live your best lifestyle then look no further as you enjoy all that Harmony has to offer. This home boasts plenty of room for everyone and with this open floor plan no one misses out on the parties. The loft can be utilized in many different ways so let your imagination take over. Call today for your own private showing and see this beautiful home for yourself.
Location
State FL
County Osceola
Community Harmony Nbrhd F
Zoning SF
Interior
Interior Features Ceiling Fans(s), High Ceilings, Walk-In Closet(s)
Heating Central
Cooling Central Air, Zoned
Flooring Carpet, Ceramic Tile
Fireplace false
Appliance Built-In Oven, Cooktop, Dishwasher, Disposal, Electric Water Heater, Microwave, Refrigerator, Water Softener
Exterior
Exterior Feature Irrigation System
Garage Spaces 2.0
Community Features Deed Restrictions, Fishing, Playground, Pool, Sidewalks
Utilities Available BB/HS Internet Available, Electricity Connected, Fiber Optics, Public, Sewer Connected, Water Connected
Amenities Available Clubhouse, Dock, Pool
Waterfront false
View Y/N 1
View Water
Roof Type Shingle
Attached Garage true
Garage true
Private Pool No
Building
Story 2
Entry Level Two
Foundation Slab
Lot Size Range Up to 10,889 Sq. Ft.
Sewer Public Sewer
Water Public
Structure Type Block,Siding
New Construction false
Schools
Elementary Schools Harmony Community School (K-8)
Middle Schools Harmony Middle
High Schools Harmony High
Others
Pets Allowed Breed Restrictions
Senior Community No
Ownership Fee Simple
Monthly Total Fees $7
Acceptable Financing Cash, Conventional, FHA, USDA Loan, VA Loan
Membership Fee Required Required
Listing Terms Cash, Conventional, FHA, USDA Loan, VA Loan
Special Listing Condition None
Read Less
Want to know what your home might be worth? Contact us for a FREE valuation!

Our team is ready to help you sell your home for the highest possible price ASAP

© 2024 My Florida Regional MLS DBA Stellar MLS. All Rights Reserved.
Bought with COLDWELL BANKER REALTY






