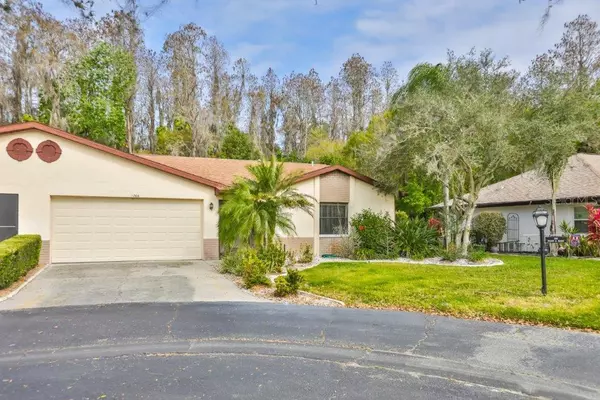$175,000
$175,000
For more information regarding the value of a property, please contact us for a free consultation.
1766 ATRIUM DR Sun City Center, FL 33573
2 Beds
2 Baths
1,284 SqFt
Key Details
Sold Price $175,000
Property Type Single Family Home
Sub Type Single Family Residence
Listing Status Sold
Purchase Type For Sale
Square Footage 1,284 sqft
Price per Sqft $136
Subdivision Cypressview Ph I Unit 2
MLS Listing ID T3231265
Sold Date 07/14/20
Bedrooms 2
Full Baths 2
HOA Fees $25/ann
HOA Y/N Yes
Year Built 1986
Annual Tax Amount $2,043
Lot Size 3,920 Sqft
Acres 0.09
Lot Dimensions 54x70
New Construction false
Property Description
View Nature Right Out Your Back Door. This 2/2 SOMERSET I Model Is Very Neat And Tidy-Ready To Move Into. Screened And Tiled Entry, New Tile plank flooring throughout (no carpet). Lanai is Glass Enclosed With A/C and Cedar Wall Paneling. Large Brick Paver Patio In Back Is Great For Sitting Out And Enjoying Your Morning Coffee And Evening Cool Drinks. Plumbing Replaced With CPVC In 2009, new a/c 2019. New Vanities and light fixtures in both Baths. Newer Stainless Refrigerator Potscrubber Dishwasher, newer smooth top range and microwave, Kenmore W/D. 3 Ceiling Fans. New Front Door And New Insulated Garage Door. Storm Panels For The Back Of The Home. $90.00 Per Month Includes Lawn Mowing, Edging, Shrubs And Lawn Watering. This Home Has A Very Private Back Yard Setting, welcome to your new home.
Location
State FL
County Hillsborough
Community Cypressview Ph I Unit 2
Zoning PD-MU
Interior
Interior Features Ceiling Fans(s), Split Bedroom
Heating Central, Electric
Cooling Central Air
Flooring Ceramic Tile
Furnishings Unfurnished
Fireplace false
Appliance Dishwasher, Disposal, Electric Water Heater, Microwave, Range, Refrigerator, Washer
Laundry Inside, Laundry Closet
Exterior
Exterior Feature Irrigation System, Rain Gutters, Sliding Doors
Garage Driveway, Garage Door Opener, Golf Cart Parking, Guest
Garage Spaces 1.0
Community Features Association Recreation - Owned, Buyer Approval Required, Deed Restrictions, Fitness Center, Golf Carts OK, Pool, Racquetball, Sidewalks, Tennis Courts
Utilities Available Cable Connected, Electricity Connected, Sewer Connected, Underground Utilities
Amenities Available Clubhouse, Fitness Center, Pool, Recreation Facilities, Spa/Hot Tub, Wheelchair Access
Waterfront false
Roof Type Shingle
Porch Front Porch, Patio, Rear Porch, Screened
Attached Garage true
Garage true
Private Pool No
Building
Lot Description Conservation Area, Sidewalk
Entry Level One
Foundation Slab
Lot Size Range Up to 10,889 Sq. Ft.
Sewer Public Sewer
Water Public
Architectural Style Florida
Structure Type Block,Stucco
New Construction false
Others
Pets Allowed Yes
HOA Fee Include Pool,Maintenance Grounds,Pool,Recreational Facilities
Senior Community Yes
Ownership Fee Simple
Monthly Total Fees $115
Acceptable Financing Cash, Conventional, FHA, VA Loan
Membership Fee Required Required
Listing Terms Cash, Conventional, FHA, VA Loan
Special Listing Condition None
Read Less
Want to know what your home might be worth? Contact us for a FREE valuation!

Our team is ready to help you sell your home for the highest possible price ASAP

© 2024 My Florida Regional MLS DBA Stellar MLS. All Rights Reserved.
Bought with KELLER WILLIAMS REALTY S.SHORE






