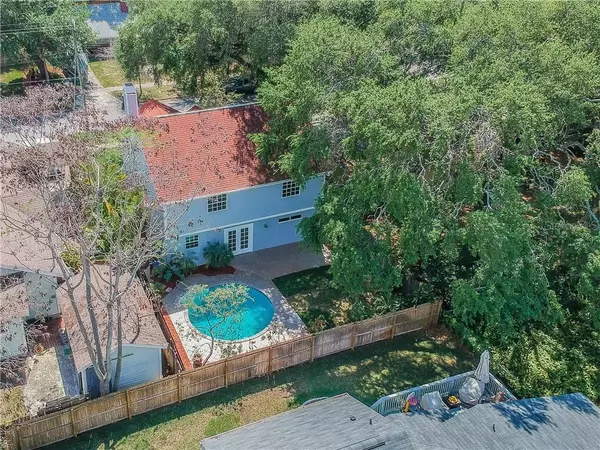$615,000
$649,900
5.4%For more information regarding the value of a property, please contact us for a free consultation.
3709 W SAN JUAN ST Tampa, FL 33629
4 Beds
2 Baths
2,142 SqFt
Key Details
Sold Price $615,000
Property Type Single Family Home
Sub Type Single Family Residence
Listing Status Sold
Purchase Type For Sale
Square Footage 2,142 sqft
Price per Sqft $287
Subdivision Virginia Park
MLS Listing ID T3232127
Sold Date 04/17/20
Bedrooms 4
Full Baths 2
Construction Status Inspections
HOA Y/N No
Year Built 1988
Annual Tax Amount $3,627
Lot Size 5,227 Sqft
Acres 0.12
Lot Dimensions 52x100
New Construction false
Property Description
One or more photo(s) has been virtually staged. Situated in the heart of Palma Ceia, fall in love with this stunning updated 4 Bedroom/2 Bath/2 Car garage Pool home located in the highly sought after Virginia Park neighborhood. Freshly painted inside and out with neutral colors, this well appointed home offers pristine curb appeal and is walking distance from the coveted Plant High School. Step inside and you are welcomed by the living room with loads of natural sunlight and a custom wood burning fireplace exuding with warmth. Enter thru the french doors leading to the kitchen which boasts 36" cabinets, granite counter tops and stainless steel appliances. The spacious master suite is on the first floor with his/her walk-in-closets featuring John Lewis systems and an en suite bathroom complete with a walk-in-shower. Upstairs you will find the expansive Bonus room, perfect for gathering. There are three good sized bedrooms upstairs with vaulted ceilings and walk-in closets. Enjoy your serene, private fenced in backyard with a patio, perfect for entertaining and greenspace overlooking your inviting pool. Features includes: Brand New vinyl flooring throughout the first floor,New Pool pump, 2018 Gas water heater, Newer AC, Fresh sod. NO FLOOD ZONE! Convenient to all South Tampa has to offer, shops, restaurants, Westshore Marina District, airport, downtown, and an easy commute to beaches.
Location
State FL
County Hillsborough
Community Virginia Park
Zoning RS-50
Interior
Interior Features Ceiling Fans(s), Solid Wood Cabinets, Stone Counters, Walk-In Closet(s)
Heating Central, Natural Gas
Cooling Central Air
Flooring Carpet, Ceramic Tile, Vinyl
Fireplaces Type Wood Burning
Fireplace true
Appliance Dishwasher, Disposal, Gas Water Heater, Range, Refrigerator
Exterior
Exterior Feature Fence, French Doors, Irrigation System, Lighting, Rain Gutters
Garage Garage Door Opener, Parking Pad
Garage Spaces 2.0
Fence Wood
Pool In Ground
Utilities Available BB/HS Internet Available, Cable Available, Electricity Available, Natural Gas Connected
Waterfront false
Roof Type Shingle
Porch Patio
Attached Garage true
Garage true
Private Pool Yes
Building
Lot Description City Limits, Paved
Story 2
Entry Level Two
Foundation Slab
Lot Size Range Up to 10,889 Sq. Ft.
Sewer Public Sewer
Water Public
Structure Type Stucco,Wood Frame
New Construction false
Construction Status Inspections
Schools
Elementary Schools Roosevelt-Hb
Middle Schools Coleman-Hb
High Schools Plant-Hb
Others
Senior Community No
Ownership Fee Simple
Acceptable Financing Cash, Conventional, FHA
Listing Terms Cash, Conventional, FHA
Special Listing Condition None
Read Less
Want to know what your home might be worth? Contact us for a FREE valuation!

Our team is ready to help you sell your home for the highest possible price ASAP

© 2024 My Florida Regional MLS DBA Stellar MLS. All Rights Reserved.
Bought with COWEN PROPERTY GROUP






