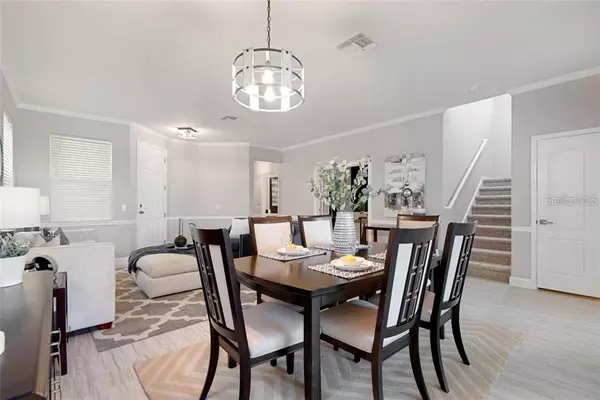$315,000
$320,000
1.6%For more information regarding the value of a property, please contact us for a free consultation.
17531 BALMAHA DR Land O Lakes, FL 34638
4 Beds
3 Baths
2,652 SqFt
Key Details
Sold Price $315,000
Property Type Single Family Home
Sub Type Single Family Residence
Listing Status Sold
Purchase Type For Sale
Square Footage 2,652 sqft
Price per Sqft $118
Subdivision Ballantrae Villages 3A & 3B
MLS Listing ID U8076700
Sold Date 06/30/20
Bedrooms 4
Full Baths 2
Half Baths 1
HOA Fees $54/qua
HOA Y/N Yes
Year Built 2006
Annual Tax Amount $5,763
Lot Size 4,356 Sqft
Acres 0.1
New Construction false
Property Description
Dont miss this opportunity to own a beautiful waterfront home in the highly sought neighborhood of Ballantrae! The home has been completely remodeled with many upgrades. Wake up in your oversized master bedroom and gaze at the wildlife and serene pond. Head downstairs and prepare breakfast in your brand new custom kitchen with brand new stainless steel appliances. Get some work done in your gorgeous new office, which could easily be converted into a downstairs bedroom. Love the layout and look of the Bexley Ranch models but not the price? This home is a must see! Ballantrae has many amenities for the exclusive use by residents and their guests, including a huge pool, playground, basketball courts, and a park for outdoor activities. Centrally located, Ballantrae is a minutes away from the Suncoast Parkway, The Shoppes at Wiregrass, the Tampa Premium Outlets, exciting nightlife, and the west coast's beautiful beaches. Call to schedule a showing today!
Location
State FL
County Pasco
Community Ballantrae Villages 3A & 3B
Zoning MPUD
Rooms
Other Rooms Bonus Room, Den/Library/Office
Interior
Interior Features Crown Molding, Open Floorplan, Stone Counters, Thermostat, Walk-In Closet(s)
Heating Heat Pump
Cooling Central Air
Flooring Carpet, Ceramic Tile, Vinyl
Fireplace false
Appliance Dishwasher, Disposal, Electric Water Heater, Range, Range Hood, Refrigerator
Laundry Laundry Room, Upper Level
Exterior
Exterior Feature Sidewalk, Sprinkler Metered
Garage Spaces 2.0
Community Features Deed Restrictions, Park, Playground, Pool, Sidewalks
Utilities Available BB/HS Internet Available, Cable Connected, Electricity Connected, Phone Available, Public, Sewer Connected, Sprinkler Meter, Street Lights, Water Connected
Amenities Available Cable TV, Fence Restrictions, Park, Playground, Pool
Waterfront true
Waterfront Description Lake
View Y/N 1
View Water
Roof Type Shingle
Attached Garage true
Garage true
Private Pool No
Building
Lot Description In County, Sidewalk, Paved
Story 2
Entry Level Two
Foundation Slab
Lot Size Range Up to 10,889 Sq. Ft.
Sewer Public Sewer
Water Public
Structure Type Block,Stucco
New Construction false
Schools
Elementary Schools Bexley Elementary School
Middle Schools Charles S. Rushe Middle-Po
High Schools Sunlake High School-Po
Others
Pets Allowed Yes
HOA Fee Include Cable TV,Internet
Senior Community No
Ownership Fee Simple
Monthly Total Fees $54
Acceptable Financing Cash, Conventional, FHA, USDA Loan, VA Loan
Membership Fee Required Required
Listing Terms Cash, Conventional, FHA, USDA Loan, VA Loan
Special Listing Condition None
Read Less
Want to know what your home might be worth? Contact us for a FREE valuation!

Our team is ready to help you sell your home for the highest possible price ASAP

© 2024 My Florida Regional MLS DBA Stellar MLS. All Rights Reserved.
Bought with FEEL GREAT REAL ESTATE






