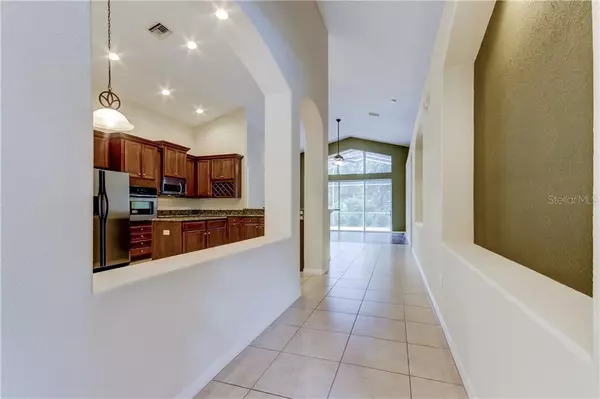$292,000
$299,000
2.3%For more information regarding the value of a property, please contact us for a free consultation.
10623 PEARL BERRY LOOP Land O Lakes, FL 34638
4 Beds
3 Baths
2,418 SqFt
Key Details
Sold Price $292,000
Property Type Single Family Home
Sub Type Single Family Residence
Listing Status Sold
Purchase Type For Sale
Square Footage 2,418 sqft
Price per Sqft $120
Subdivision Suncoast Lakes Ph 02
MLS Listing ID U8081608
Sold Date 06/05/20
Bedrooms 4
Full Baths 3
Construction Status Appraisal,Financing,Inspections
HOA Fees $55/qua
HOA Y/N Yes
Year Built 2007
Annual Tax Amount $2,361
Lot Size 10,454 Sqft
Acres 0.24
New Construction false
Property Description
“Spectacular Home” MOVE-IN READY: split floorplan with 4 Bedrooms / 3 Bathrooms / 3 Car Garage and large screened in lanai and fully fenced in backyard and NO CARPET! Kitchen features granite countertops, staggered cabinets with pull out drawers, lighting, wine rack, stainless steel appliances, built in oven, cooktop, and breakfast bar. Along with an island, the pantry and dinette area makes this oversized kitchen every cook’s dream. The living room has vaulted ceilings and boasts 3 large pocket sliders that open to the oversized, screened in Lanai and has plenty of room to entertain. Enjoy the tranquil and peaceful view of the conservation & pond area. Watch the deer and other wildlife from your own backyard oasis. The separate formal dining room can also be used as an office/den. Master suite is very spacious and has enough room for a sitting area and offers direct access to the lanai and pond views. HUGE walk-in-closet with built in closet system / master bathroom has dual sinks, garden bath & separate shower. The 4th Bedroom has its own private bathroom inside with access to the backyard, and would make a perfect mother-in-law / guest suite. The architecture & rounded walls are truly delightful. Home backs up to premium conservation lot and has lush tropical landscaping. The Ac unit was just replaced in 2019 and features a humidistat. Additional features include: art niches with lighting, alarm system, french shutters in formal dining room/office/bonus, ceiling fans in every room, exterior paint (2014), water heater (2014), irrigation system & water softener. Suncoast Lakes community amenities include; basketball / tennis courts, playground, clubhouse, park & swimming pool and sports field. There is also a private entrance to the bike trail. Great location w/ direct access onto Suncoast Expressway (FL-589) or I75 for a quick access to Tampa Bay, Airport, shopping, downtown and all Tampa has to offer. Publix is only minutes from the community. NO CDD fee and low HOA fee.
Virtual 3D Walk Thru Tour
https://view.ricohtours.com/b3bd0f5f-eed9-4e7a-9b05-b76d3c654b40/
Location
State FL
County Pasco
Community Suncoast Lakes Ph 02
Zoning MPUD
Rooms
Other Rooms Family Room, Formal Dining Room Separate, Inside Utility, Interior In-Law Suite
Interior
Interior Features Cathedral Ceiling(s), Ceiling Fans(s), Eat-in Kitchen, High Ceilings, Kitchen/Family Room Combo, Open Floorplan, Split Bedroom, Thermostat, Vaulted Ceiling(s), Walk-In Closet(s)
Heating Central
Cooling Central Air, Humidity Control
Flooring Ceramic Tile, Laminate
Furnishings Unfurnished
Fireplace false
Appliance Cooktop, Dishwasher, Disposal, Electric Water Heater, Microwave, Range, Refrigerator, Water Softener
Laundry Inside, Laundry Room
Exterior
Exterior Feature Fence
Garage Spaces 3.0
Fence Chain Link, Vinyl
Community Features Deed Restrictions, Park, Playground, Pool, Sidewalks, Tennis Courts
Utilities Available BB/HS Internet Available, Electricity Available, Electricity Connected, Public, Sewer Available, Sewer Connected, Sprinkler Meter, Street Lights, Water Connected
Amenities Available Basketball Court, Park, Playground, Pool, Tennis Court(s)
View Y/N 1
Water Access 1
Water Access Desc Pond
View Trees/Woods
Roof Type Shingle
Porch Enclosed, Patio
Attached Garage true
Garage true
Private Pool No
Building
Lot Description Conservation Area, In County, Paved
Story 1
Entry Level One
Foundation Slab
Lot Size Range Up to 10,889 Sq. Ft.
Sewer Public Sewer
Water Public
Architectural Style Contemporary
Structure Type Block,Stucco
New Construction false
Construction Status Appraisal,Financing,Inspections
Schools
Elementary Schools Mary Giella Elementary-Po
Middle Schools Crews Lake Middle-Po
High Schools Hudson High-Po
Others
Pets Allowed Breed Restrictions, Number Limit
HOA Fee Include Pool
Senior Community No
Ownership Fee Simple
Monthly Total Fees $55
Membership Fee Required Required
Num of Pet 3
Special Listing Condition None
Read Less
Want to know what your home might be worth? Contact us for a FREE valuation!

Our team is ready to help you sell your home for the highest possible price ASAP

© 2024 My Florida Regional MLS DBA Stellar MLS. All Rights Reserved.
Bought with PEOPLE'S CHOICE REALTY SVC LLC






