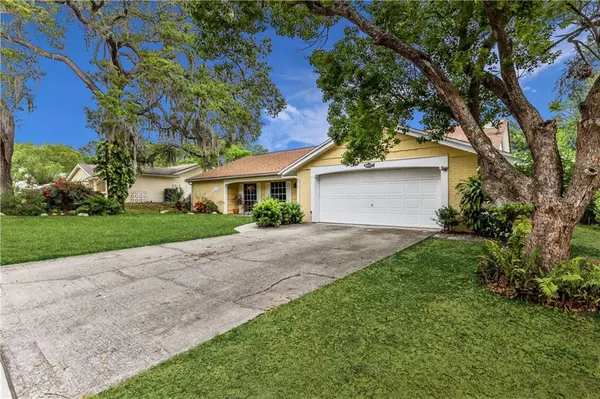$168,500
$164,500
2.4%For more information regarding the value of a property, please contact us for a free consultation.
8603 MILL CREEK LN Hudson, FL 34667
2 Beds
3 Baths
1,519 SqFt
Key Details
Sold Price $168,500
Property Type Single Family Home
Sub Type Single Family Residence
Listing Status Sold
Purchase Type For Sale
Square Footage 1,519 sqft
Price per Sqft $110
Subdivision Beacon Woods Village
MLS Listing ID W7822418
Sold Date 06/19/20
Bedrooms 2
Full Baths 3
Construction Status Financing,Inspections
HOA Fees $24/qua
HOA Y/N Yes
Year Built 1973
Annual Tax Amount $1,075
Lot Size 6,969 Sqft
Acres 0.16
New Construction false
Property Description
Charm, Beauty and Warmth describes this adorable home. Let the double door entry lead you inside where this impeccably kept home radiates welcome home. This lovely home features 2 bedroom, 3 baths and a 2-car garage. Enjoy cooking in this stylish kitchen with granite counters, gorgeous brick look tile backsplash, stainless appliances, wood cabinets and cozy eat in area. Cozy Living/Dining room combo and separate family room offers beautiful laminate flooring, crown molding in Living/Dining room and a spacious split bedroom plan. The Master bedroom suite features a spacious master closet, both master bathroom and 2nd bathrooms are updated with new vanities and granite counters. 3 sets of sliders lead to a screen enclosed lanai and a separate open patio that overlooks a beautiful serene garden along with water fall system. This home also features new interior paint, NEW (2019) state of the art AC system still under warranty, new duct work, Reroof in 2016 that will help you save on your insurance, electrical panel upgrade in 2019, inside utility including W/D and additional storage, water softener, water filtration system, pull down attic with additional insulation and lots of storage, 3rd full bathroom with shower located in the garage. Beacon Woods is a desirable community with LOW HOA fees that offers a club house with lots of activities, golf course, pool, fitness center, tennis and racquetball. Close to shopping, restaurants, beaches, Suncoast Parkway and so much more. Repaired Sinkhole from previous owner (2005). Home is fully insurable and completion report available.
Location
State FL
County Pasco
Community Beacon Woods Village
Zoning PUD
Rooms
Other Rooms Attic, Family Room, Inside Utility
Interior
Interior Features Ceiling Fans(s), Eat-in Kitchen, Living Room/Dining Room Combo, Open Floorplan, Solid Surface Counters, Split Bedroom, Walk-In Closet(s)
Heating Central
Cooling Central Air
Flooring Carpet, Ceramic Tile, Laminate
Fireplace false
Appliance Dishwasher, Dryer, Electric Water Heater, Microwave, Range, Refrigerator, Washer, Water Filtration System, Water Softener
Laundry Inside
Exterior
Exterior Feature Irrigation System, Rain Gutters, Sidewalk, Sliding Doors
Garage Spaces 2.0
Community Features Deed Restrictions, Fitness Center, Golf, Racquetball, Tennis Courts
Utilities Available Cable Available
Amenities Available Clubhouse, Fitness Center, Golf Course, Pool, Racquetball, Recreation Facilities, Tennis Court(s)
Waterfront false
Roof Type Shingle
Attached Garage true
Garage true
Private Pool No
Building
Story 1
Entry Level One
Foundation Slab
Lot Size Range Up to 10,889 Sq. Ft.
Sewer Public Sewer
Water Public
Structure Type Block
New Construction false
Construction Status Financing,Inspections
Others
Pets Allowed Yes
HOA Fee Include Pool,Recreational Facilities
Senior Community No
Pet Size Extra Large (101+ Lbs.)
Ownership Fee Simple
Monthly Total Fees $24
Membership Fee Required Required
Special Listing Condition None
Read Less
Want to know what your home might be worth? Contact us for a FREE valuation!

Our team is ready to help you sell your home for the highest possible price ASAP

© 2024 My Florida Regional MLS DBA Stellar MLS. All Rights Reserved.
Bought with RE/MAX REALTEC GROUP INC






