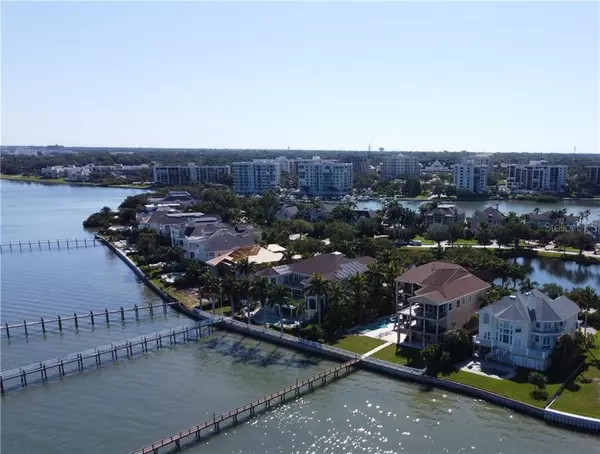$1,600,000
$1,899,999
15.8%For more information regarding the value of a property, please contact us for a free consultation.
416 SAINT ANDREWS DR Belleair, FL 33756
4 Beds
4 Baths
3,579 SqFt
Key Details
Sold Price $1,600,000
Property Type Single Family Home
Sub Type Single Family Residence
Listing Status Sold
Purchase Type For Sale
Square Footage 3,579 sqft
Price per Sqft $447
Subdivision Belleview Island Sub
MLS Listing ID T3243531
Sold Date 08/18/20
Bedrooms 4
Full Baths 3
Half Baths 1
HOA Fees $246/qua
HOA Y/N Yes
Year Built 1995
Annual Tax Amount $23,400
Lot Size 0.840 Acres
Acres 0.84
Lot Dimensions 80x207
New Construction false
Property Description
A beautiful expression of island elegance, this custom built Key West/Victorian home rests on Belleview Island, a private community of only 31 luxury homes! A panoramic view of the intercoastal waterway and Sand Key greets you as you step through the front doors. French doors in the great room and breakfast area open onto a second floor deck overlooking the pool area. The double Travertine Wood Burning fireplace in the great room and formal living room serves as a second focal point to the water views. Enjoy watching dolphins, sail boats, and even tour boats from almost any window or doorway in this amazing home! The 1st Level is 2200SF which is perfect for entertaining and pool parties.
This home is also just a short walk to the Belleair Country Club and it's two 18 hole Donald Ross designed golf courses. This prime waterfront location provides boaters quick access to Clearwater pass and the open waters of the Gulf of Mexico.
Breathtaking nightly sunsets included!
Location
State FL
County Pinellas
Community Belleview Island Sub
Interior
Interior Features Ceiling Fans(s), Crown Molding, Dumbwaiter, Eat-in Kitchen
Heating Central, Electric, Exhaust Fan
Cooling Central Air
Flooring Carpet, Ceramic Tile, Travertine
Fireplaces Type Family Room, Living Room, Master Bedroom, Wood Burning
Fireplace true
Appliance Built-In Oven, Cooktop, Dishwasher, Disposal, Dryer, Electric Water Heater, Exhaust Fan, Freezer, Ice Maker
Laundry Laundry Room, Upper Level
Exterior
Exterior Feature Balcony, Fence, Irrigation System, Lighting
Garage Circular Driveway, Driveway
Garage Spaces 6.0
Pool Deck, Gunite, In Ground
Utilities Available Cable Connected, Electricity Connected, Phone Available
Waterfront true
Waterfront Description Gulf/Ocean to Bay
View Y/N 1
Water Access 1
Water Access Desc Intracoastal Waterway
Roof Type Shingle
Attached Garage true
Garage true
Private Pool Yes
Building
Story 3
Entry Level Three Or More
Foundation Slab, Stem Wall
Lot Size Range 1/2 to less than 1
Sewer Public Sewer
Water Public
Structure Type Wood Frame
New Construction false
Others
Pets Allowed Yes
Senior Community No
Ownership Fee Simple
Monthly Total Fees $246
Acceptable Financing Cash, Conventional
Membership Fee Required Required
Listing Terms Cash, Conventional
Special Listing Condition None
Read Less
Want to know what your home might be worth? Contact us for a FREE valuation!

Our team is ready to help you sell your home for the highest possible price ASAP

© 2024 My Florida Regional MLS DBA Stellar MLS. All Rights Reserved.
Bought with RED DOOR REALTY OF TAMPA BAY






