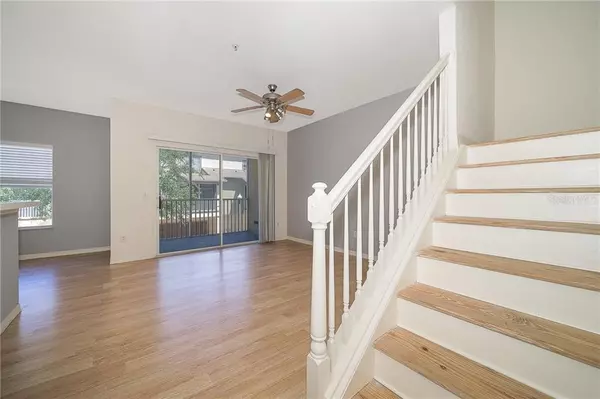$177,000
$180,000
1.7%For more information regarding the value of a property, please contact us for a free consultation.
2442 GRAND CENTRAL Pkwy #5 Orlando, FL 32839
2 Beds
3 Baths
1,250 SqFt
Key Details
Sold Price $177,000
Property Type Condo
Sub Type Condominium
Listing Status Sold
Purchase Type For Sale
Square Footage 1,250 sqft
Price per Sqft $141
Subdivision Estates/Pk Central Condo
MLS Listing ID O5870485
Sold Date 09/15/20
Bedrooms 2
Full Baths 2
Half Baths 1
Construction Status Appraisal,Financing,Inspections
HOA Fees $265/mo
HOA Y/N Yes
Year Built 2006
Annual Tax Amount $2,412
Lot Size 871 Sqft
Acres 0.02
New Construction false
Property Description
NEW PAINT, NEW CARPET, NEW APPLIANCES! Take a look at this beautiful, THREE story, townhouse which includes your private first level two car garage! Spacious family/living room ready for your personal touch! This well maintained property has an open floor plan, and lots of natural light. Enjoy your entertaining space on the 2nd level and 2 large bedrooms on the 3rd floor. The cherry on the top of this unit are the fabulous community amenities such as 24 hour guard gated community, multi-story professional grade gym, community day spa and sports bar, tennis courts, racquetball, gorgeous clubhouse, pools, and scenic lakes with boardwalk, plus a gated and guarded entrance! Prime location near Millennia Mall and major highways, I-4 and SR-408.
Location
State FL
County Orange
Community Estates/Pk Central Condo
Zoning PD
Interior
Interior Features Ceiling Fans(s), Eat-in Kitchen, Living Room/Dining Room Combo, Solid Surface Counters, Solid Wood Cabinets, Walk-In Closet(s)
Heating Central, Electric
Cooling Central Air
Flooring Carpet, Ceramic Tile, Laminate
Fireplace false
Appliance Dishwasher, Microwave, Range, Refrigerator
Exterior
Exterior Feature Sidewalk
Garage Spaces 2.0
Community Features Deed Restrictions, Fitness Center, Gated, Playground, Pool, Sidewalks
Utilities Available Cable Available, Public, Sewer Connected
Waterfront false
Roof Type Shingle
Attached Garage true
Garage true
Private Pool No
Building
Story 3
Entry Level Three Or More
Foundation Slab
Lot Size Range Up to 10,889 Sq. Ft.
Sewer Public Sewer
Water Public
Structure Type Block
New Construction false
Construction Status Appraisal,Financing,Inspections
Schools
Elementary Schools Millennia Elementary
Middle Schools Memorial Middle
High Schools Oak Ridge High
Others
Pets Allowed Yes
HOA Fee Include 24-Hour Guard,Pool,Maintenance Structure,Maintenance Grounds,Pool
Senior Community No
Ownership Fee Simple
Monthly Total Fees $265
Acceptable Financing Cash, Conventional
Membership Fee Required Required
Listing Terms Cash, Conventional
Special Listing Condition None
Read Less
Want to know what your home might be worth? Contact us for a FREE valuation!

Our team is ready to help you sell your home for the highest possible price ASAP

© 2024 My Florida Regional MLS DBA Stellar MLS. All Rights Reserved.
Bought with KELLER WILLIAMS CLASSIC






