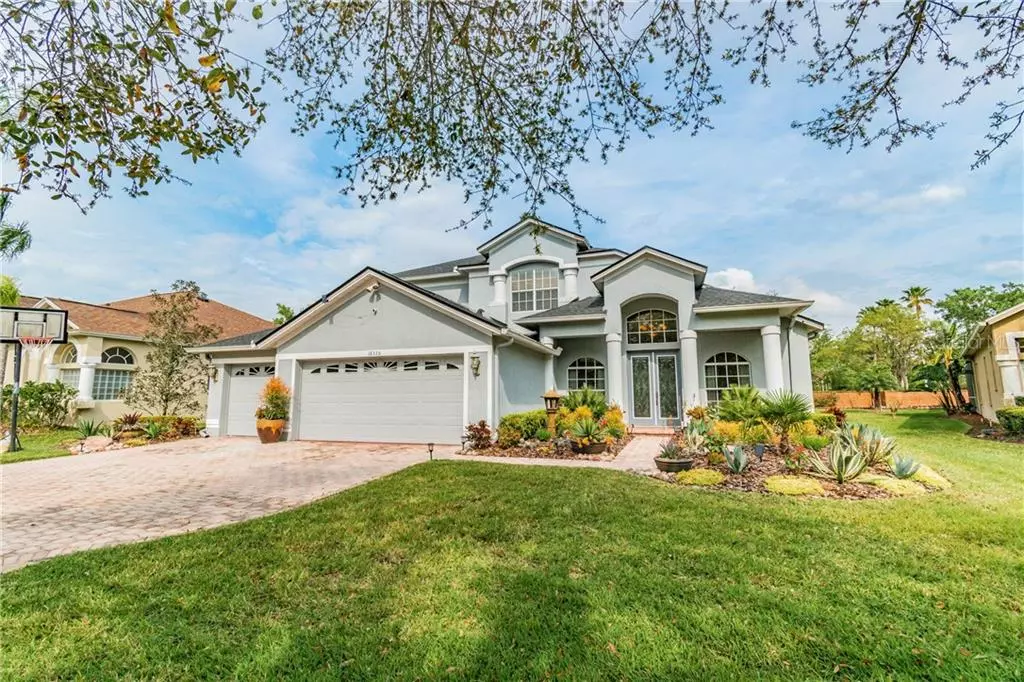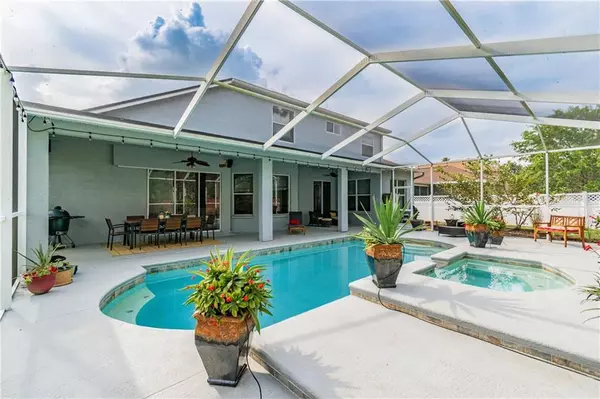$495,000
$525,000
5.7%For more information regarding the value of a property, please contact us for a free consultation.
16335 ASHINGTON PARK DR Tampa, FL 33647
4 Beds
4 Baths
3,174 SqFt
Key Details
Sold Price $495,000
Property Type Single Family Home
Sub Type Single Family Residence
Listing Status Sold
Purchase Type For Sale
Square Footage 3,174 sqft
Price per Sqft $155
Subdivision Tampa Palms Area 4 Prcl 21 R
MLS Listing ID T3232488
Sold Date 06/30/20
Bedrooms 4
Full Baths 3
Half Baths 1
HOA Fees $83/qua
HOA Y/N Yes
Year Built 1999
Annual Tax Amount $5,559
Lot Size 9,583 Sqft
Acres 0.22
Lot Dimensions 75x130
New Construction false
Property Description
Beautiful Home Located in gated Tampa Palms. This 4 bedrooms and 3.5 bath home has it all! Enjoy entertaining with the beautiful upgraded kitchen. Hardwood cabinets with soft close drawers as well as pull out shelves, granite countertops, double convection ovens, a warmer, subzero refrigerator, farm sink, wine fridge, cooktop, and plenty of storage for kitchen gadgets! Large eat-in breakfast nook with multiple windows to allow for natural lighting and overlooking the back yard oasis. Living room and dining room have hardwood floors. Master suite has large walk-in closet, sitting room, sliding glass doors to the backyard, and hardwood floors. Master bathroom has been updated with garden tub, separate shower, beautiful vanities that have granite countertops, and wood cabinets with lots of storage space. Downstairs there is also an office! As you walk up to the second floor, there is a loft area that is great for an additional living room. All upstairs bedrooms and loft area have hardwood floors. There is an updated Jack and Jill bathroom that has dual sinks and built in cabinet space for towels and toiletries. Additional full bath upstairs and extra large 4th bedroom! MUST SEE! From the downstairs living room, enjoy entering the outdoor oasis from the sliding doors. Lanai is covered and screened with multiple sitting areas around the pool. Exterior lush landscaping has drip system. Come take a tour and see for yourself this gorgeous home!
Location
State FL
County Hillsborough
Community Tampa Palms Area 4 Prcl 21 R
Zoning PD-A
Rooms
Other Rooms Family Room, Formal Dining Room Separate, Inside Utility
Interior
Interior Features Eat-in Kitchen, Solid Surface Counters, Solid Wood Cabinets, Vaulted Ceiling(s), Walk-In Closet(s)
Heating Central, Electric
Cooling Central Air
Flooring Tile, Wood
Fireplace false
Appliance Convection Oven, Cooktop, Dishwasher, Disposal, Electric Water Heater, Wine Refrigerator
Laundry Laundry Room
Exterior
Exterior Feature Irrigation System, Sidewalk, Sliding Doors
Garage Garage Door Opener
Garage Spaces 3.0
Community Features Fitness Center, Gated, Park, Playground, Pool, Sidewalks, Tennis Courts
Utilities Available BB/HS Internet Available, Cable Available, Public, Sprinkler Meter
Waterfront false
Roof Type Shingle
Porch Covered, Front Porch, Patio, Screened
Attached Garage true
Garage true
Private Pool Yes
Building
Lot Description Sidewalk, Paved
Story 2
Entry Level Two
Foundation Slab
Lot Size Range Up to 10,889 Sq. Ft.
Sewer Public Sewer
Water Private
Structure Type Metal Frame,Stucco,Wood Frame
New Construction false
Others
Pets Allowed Yes
Senior Community No
Ownership Fee Simple
Monthly Total Fees $211
Acceptable Financing Cash, Conventional
Membership Fee Required Required
Listing Terms Cash, Conventional
Special Listing Condition None
Read Less
Want to know what your home might be worth? Contact us for a FREE valuation!

Our team is ready to help you sell your home for the highest possible price ASAP

© 2024 My Florida Regional MLS DBA Stellar MLS. All Rights Reserved.
Bought with SILICON VALLEY TAMPA REIT LLC






