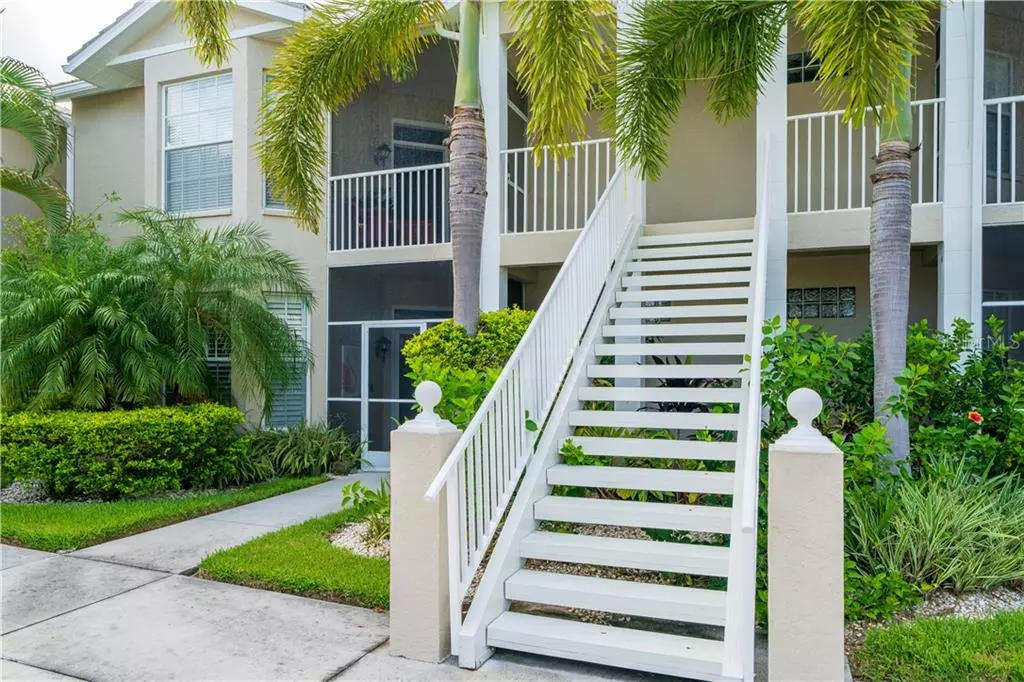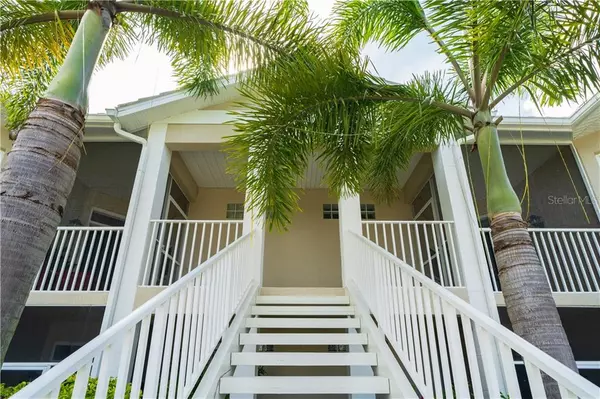$230,000
$229,500
0.2%For more information regarding the value of a property, please contact us for a free consultation.
115 WOODBRIDGE DR #202 Venice, FL 34293
2 Beds
2 Baths
1,650 SqFt
Key Details
Sold Price $230,000
Property Type Condo
Sub Type Condominium
Listing Status Sold
Purchase Type For Sale
Square Footage 1,650 sqft
Price per Sqft $139
Subdivision Fairway Glen St Andrews Park
MLS Listing ID N6110962
Sold Date 09/04/20
Bedrooms 2
Full Baths 2
Condo Fees $1,050
HOA Fees $39/ann
HOA Y/N Yes
Year Built 2004
Annual Tax Amount $2,846
Lot Size 6.170 Acres
Acres 6.17
New Construction false
Property Description
TURNKEY and WELL MAINTAINED! Looking for a move in ready condo with spectacular water and golf course views in a beautiful golf course community? Look no further! This one has it all. A lovely 2 bedroom 2 bathroom spacious condominium with nearly 1700 sq ft - making it the perfect winter getaway! This home also comes with a one car garage and assigned parking! From the moment you enter the screened front porch area, and through the front door, the easy and spacious flow of this condo will take your breath away. You will instantly appreciate the expansive and gorgeous water and golf course views with the wooded area beyond! Soak up the sun in your interior Florida room and open those windows during "winter" in Florida! Set up a table and enjoy your meals here as you watch the birds and wildlife out the windows on all three walls! Or leave the chairs and kick back and relish in the sun lit room! The kitchen is spacious and has an eat in breakfast nook area with bay windows that bring in lots of light. The kitchen has ample cabinets, lots of counter top space and a large breakfast bar for eating or entertaining. The great room has space for a dining area and a large living area. The floor plan is split affording you and your guests ample privacy with the guest bedroom (with a large walk in closet) and bathroom in the front of the home. The master bedroom is generous, has walk in closet and en suite bathroom with dual sinks. There is an interior laundry room. Lots of closets and space in this home! This community has it's own pool and clubhouse. This home is part of the larger Plantation Golf and Country Club. Plantation Golf & Country Club offers 36 Championship holes of golf, 13-har-tru lighted tennis courts and a full Formal Dining Experience. Membership is not mandatory, but a variety of Golf, Tennis and/or Social Memberships are available. Plantation is ideally located close to numerous shopping & dining options, historic downtown Venice and Venice area beaches. This master planned community also has miles of walking and biking pathways along tree lined streets!
Location
State FL
County Sarasota
Community Fairway Glen St Andrews Park
Zoning RSF2
Interior
Interior Features Cathedral Ceiling(s), Ceiling Fans(s), Eat-in Kitchen, High Ceilings, Living Room/Dining Room Combo, Solid Surface Counters, Walk-In Closet(s), Window Treatments
Heating Central, Electric, Heat Pump
Cooling Central Air
Flooring Carpet, Ceramic Tile
Furnishings Turnkey
Fireplace false
Appliance Dishwasher, Disposal, Dryer, Microwave, Range, Refrigerator, Washer
Exterior
Exterior Feature Sidewalk, Sliding Doors, Sprinkler Metered, Tennis Court(s)
Garage Assigned, Garage Door Opener, Guest
Garage Spaces 1.0
Community Features Association Recreation - Owned, Buyer Approval Required, Deed Restrictions, Irrigation-Reclaimed Water, No Truck/RV/Motorcycle Parking, Pool, Sidewalks
Utilities Available Public
Waterfront false
View Y/N 1
View Golf Course, Trees/Woods, Water
Roof Type Concrete
Attached Garage false
Garage true
Private Pool No
Building
Story 2
Entry Level One
Foundation Slab
Lot Size Range 5 to less than 10
Sewer Public Sewer
Water Public
Structure Type Block
New Construction false
Others
Pets Allowed Number Limit
HOA Fee Include Cable TV,Common Area Taxes,Pool,Escrow Reserves Fund,Fidelity Bond,Insurance,Maintenance Structure,Maintenance Grounds,Maintenance,Management,Pest Control,Pool,Sewer,Water
Senior Community No
Pet Size Small (16-35 Lbs.)
Ownership Condominium
Monthly Total Fees $389
Acceptable Financing Cash, Conventional, FHA, VA Loan
Membership Fee Required Required
Listing Terms Cash, Conventional, FHA, VA Loan
Num of Pet 1
Special Listing Condition None
Read Less
Want to know what your home might be worth? Contact us for a FREE valuation!

Our team is ready to help you sell your home for the highest possible price ASAP

© 2024 My Florida Regional MLS DBA Stellar MLS. All Rights Reserved.
Bought with ROBERT SLACK LLC






