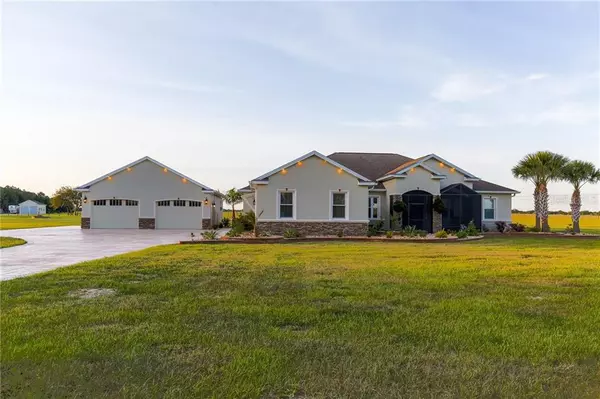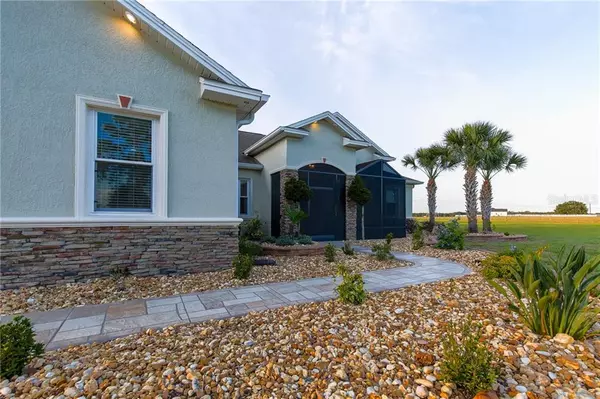$785,000
$798,900
1.7%For more information regarding the value of a property, please contact us for a free consultation.
1936 NW 102ND BLVD Wildwood, FL 34785
3 Beds
4 Baths
3,209 SqFt
Key Details
Sold Price $785,000
Property Type Single Family Home
Sub Type Single Family Residence
Listing Status Sold
Purchase Type For Sale
Square Footage 3,209 sqft
Price per Sqft $244
Subdivision Equine Acres 03 Ph I
MLS Listing ID OM606574
Sold Date 11/02/20
Bedrooms 3
Full Baths 4
HOA Y/N No
Year Built 2005
Annual Tax Amount $4,044
Lot Size 12.090 Acres
Acres 12.09
New Construction false
Property Description
This completely remodeled home is designed to impress. This gorgeous home sitting on a sprawling 12-acre gated estate is the perfect setting for you to relax with quiet weeknight dinners or entertain on holidays or special gatherings with family and friends. Plenty of space offered with 4 spacious bedrooms, a TV room or den and a large room currently being used as an office and 4 bathrooms. Custom wood cabinetry everywhere you turn, the kitchen, all bathrooms, laundry room and what is currently the office, all with granite counter tops. 10 foot ceilings trimmed with crown molding throughout, LED lighting, solid wood 8-foot doors with upgraded hardware, gourmet kitchen with 2 convection ovens, screened in pool with Jacuzzi and waterfall and heated for year round enjoyment. We can go on and on. Not a single detail was spared in this beauty. Spacious and open floor plan provides plenty of natural light. The master suite is what master suites should look like. Expansive with large sitting area featuring a master bath with all your relaxing features, a tub, a large shower stall with multiple jets and shower heads, his and her sinks with plenty of closet space. When you want to watch the sunset, you step out of the master suite through the double French doors onto the outdoor entertaining and swimming pool area. When you decide to entertain, you have plenty of space in the exterior patio area to entertain or you can take it indoors to the gourmet kitchen area where you have plenty of counter top space for preparing those big holiday meals or just gatherings with family and friends. The detached garage and storage facility provide more space than you may have cars…unless you are a car collector. A minimum of 8 vehicles and or boats can be stored in both structures. The garage adjacent to the home measures 30 feet wide by 35 feet deep. The retreated garage measures 25 feet wide by 40 feet deep. This home offers more than what can be described here. No HOA. And yes, the luxurious chandeliers do stay with the home with a full price offer. These and the other finishes are what makes this home a must see!!
Location
State FL
County Sumter
Community Equine Acres 03 Ph I
Zoning 00100
Interior
Interior Features Built-in Features, Ceiling Fans(s), Crown Molding, Eat-in Kitchen, High Ceilings, L Dining, Open Floorplan, Solid Wood Cabinets, Split Bedroom, Stone Counters, Window Treatments
Heating Electric
Cooling Central Air
Flooring Carpet, Ceramic Tile
Fireplace false
Appliance Built-In Oven, Convection Oven, Cooktop, Dishwasher, Dryer, Electric Water Heater, Microwave, Refrigerator, Washer
Exterior
Exterior Feature Fence, Lighting, Rain Gutters, Storage
Garage Spaces 4.0
Pool Gunite, Heated, In Ground
Utilities Available Cable Connected, Electricity Connected, Water Connected
Roof Type Shingle
Attached Garage false
Garage true
Private Pool Yes
Building
Entry Level One
Foundation Slab
Lot Size Range 10 to less than 20
Sewer Septic Tank
Water Well
Structure Type Block
New Construction false
Others
Senior Community No
Ownership Fee Simple
Acceptable Financing Cash, Conventional
Listing Terms Cash, Conventional
Special Listing Condition None
Read Less
Want to know what your home might be worth? Contact us for a FREE valuation!

Our team is ready to help you sell your home for the highest possible price ASAP

© 2024 My Florida Regional MLS DBA Stellar MLS. All Rights Reserved.
Bought with FOXFIRE REALTY






